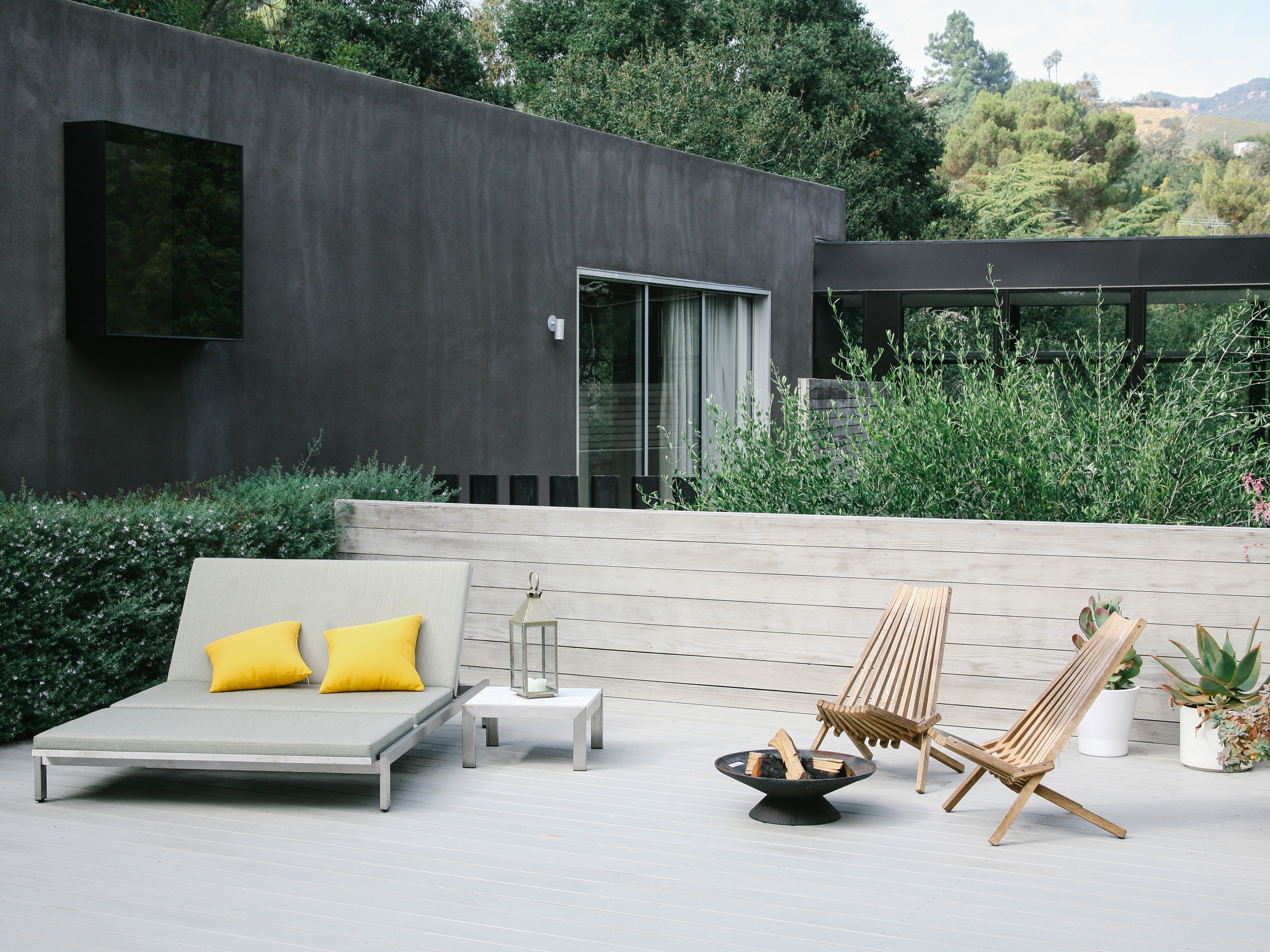
Superb Licensed Property Management in Portland, Oregon
Available Listings
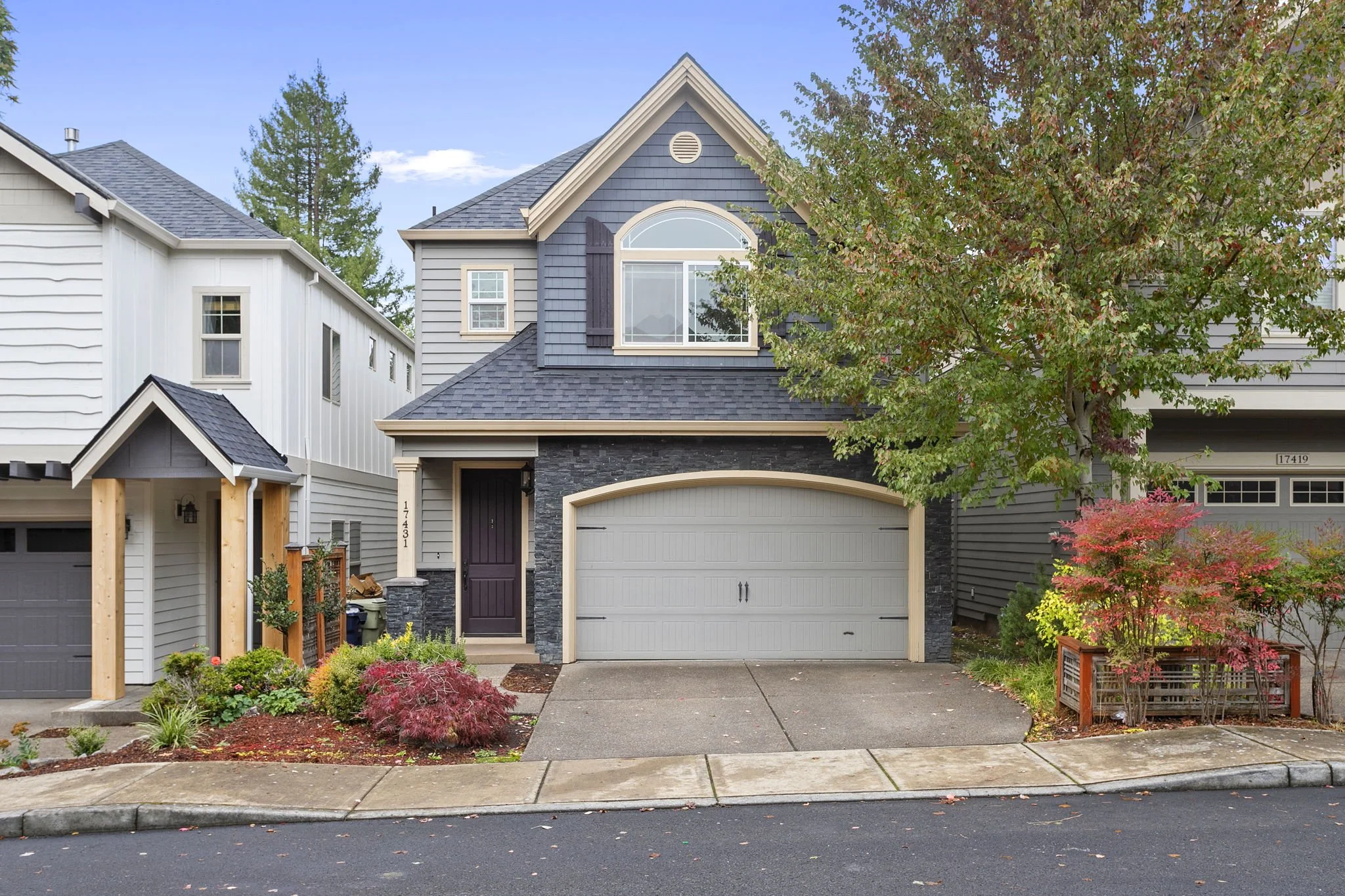

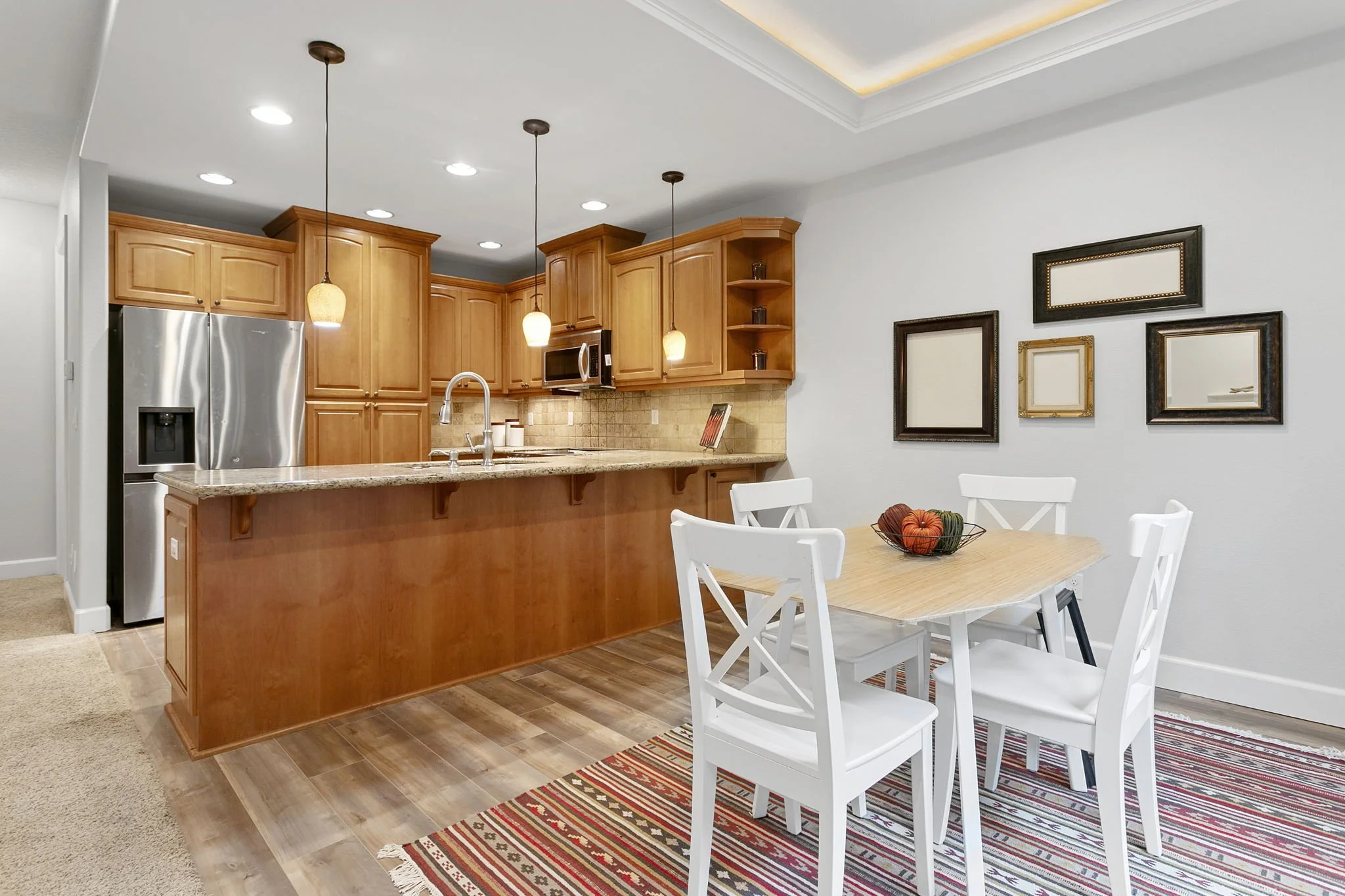
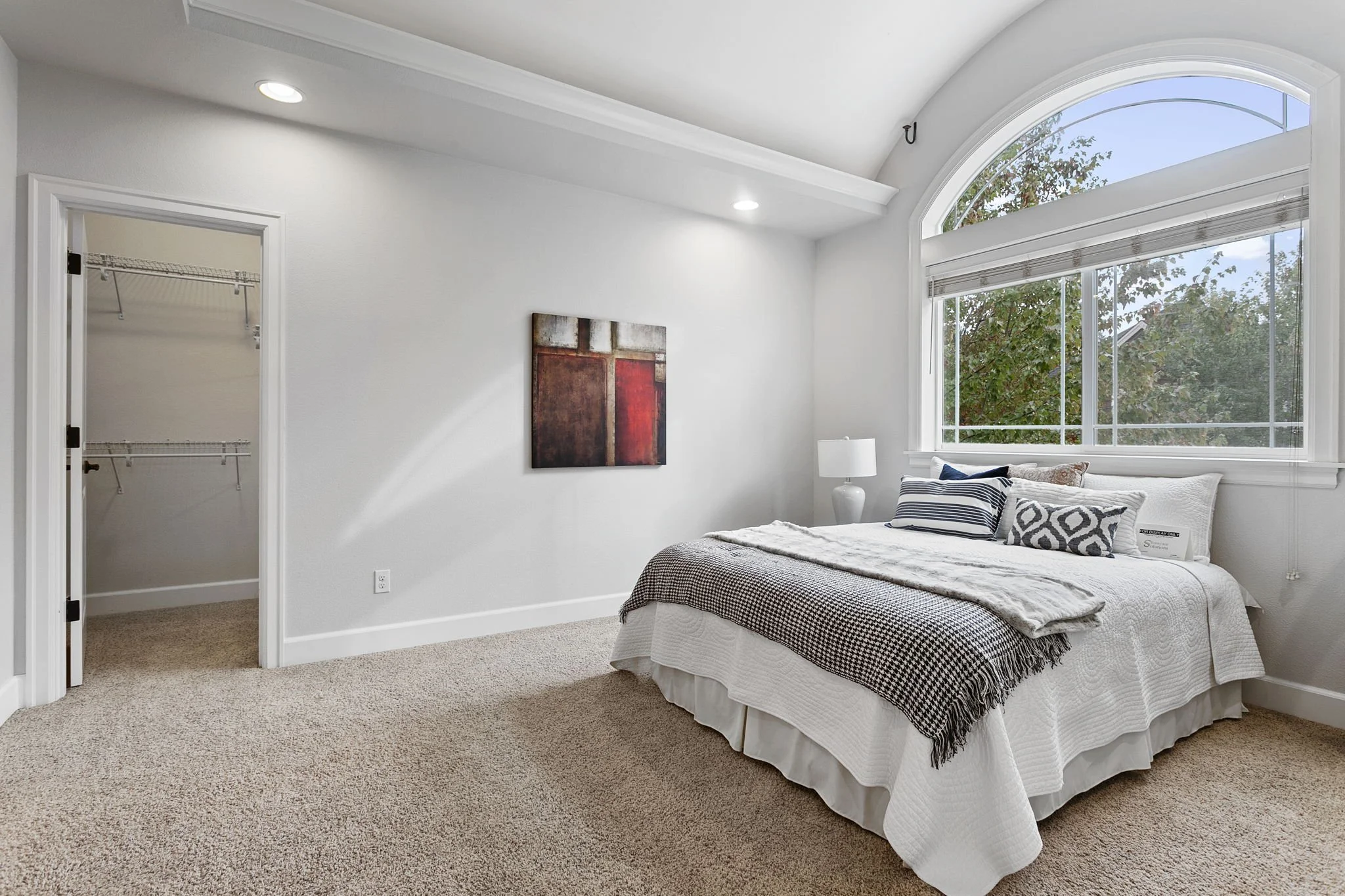
For Rent! - 17431 SW Cricket Ct, Beaverton
Mere blocks from Tualatin Hills Nature Park and SW Tualatin Hwy, this beautiful 4-bdr/2.5 bath home in Hillsboro offers you quiet, peaceful living on a dead-end street with easy access to shopping, dining, Intel, and Nike. Downtown Portland is just a little over 10 miles away. When you walk in the door of this well-maintained home, follow the long hallway to the living area with a corner fireplace, which opens directly to the kitchen with stainless steel appliances, granite counters, tile backsplash, and a breakfast bar. The sliding glass doors just off the cozy dining area lead to a private, fenced deck/patio area, perfect for summer living, relaxing, and entertaining. The open-concept floor plan and 9-ft. ceilings lend a spaciousness to the space. There's also a half-bath on the first level. Back near the entrance, the stairs take you up to the four carpeted bedrooms. The spacious and private ensuite primary bedroom features a large walk-in closet. The second upstairs bathroom is down the hall, across from the laundry area. The home also has a two-car garage and central AC.
Click HERE to schedule a viewing or call 971-357-6005
$2,725 / month
4 Bedrooms / 2.5 Baths
1,746 sq ft
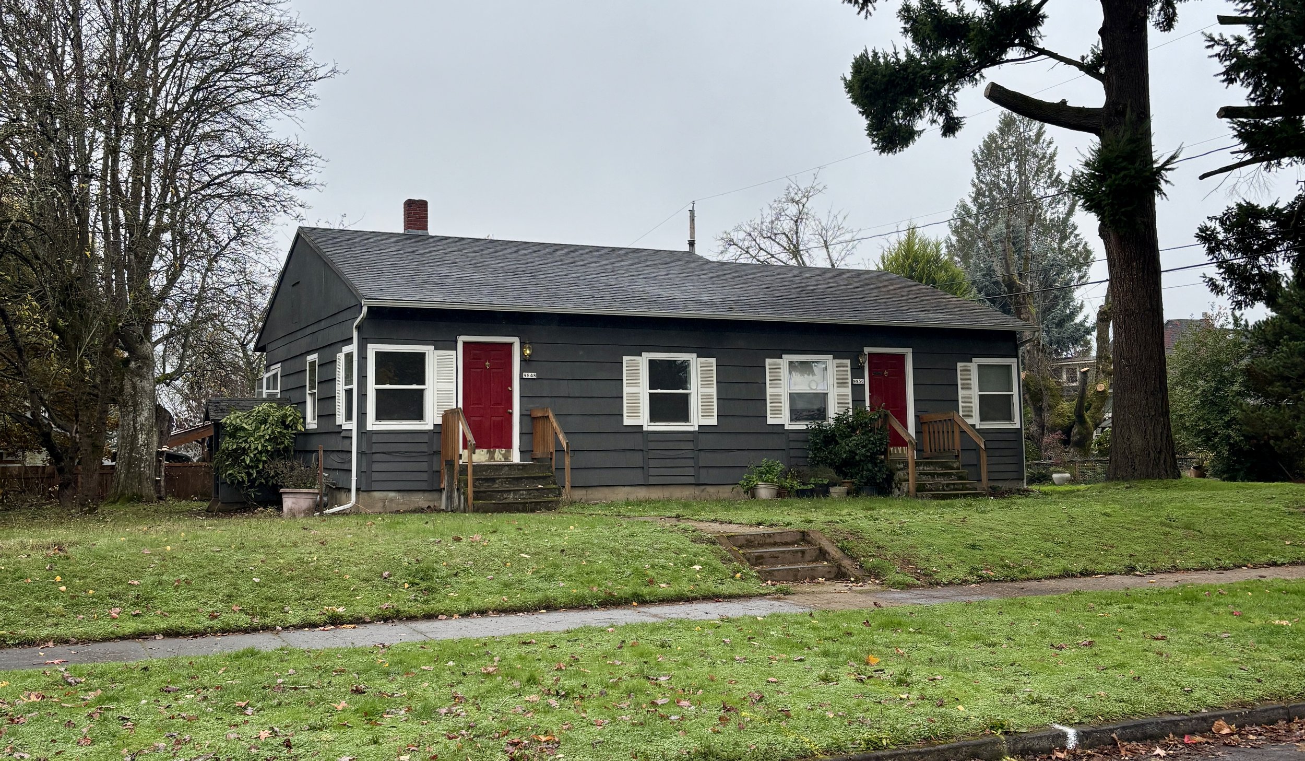
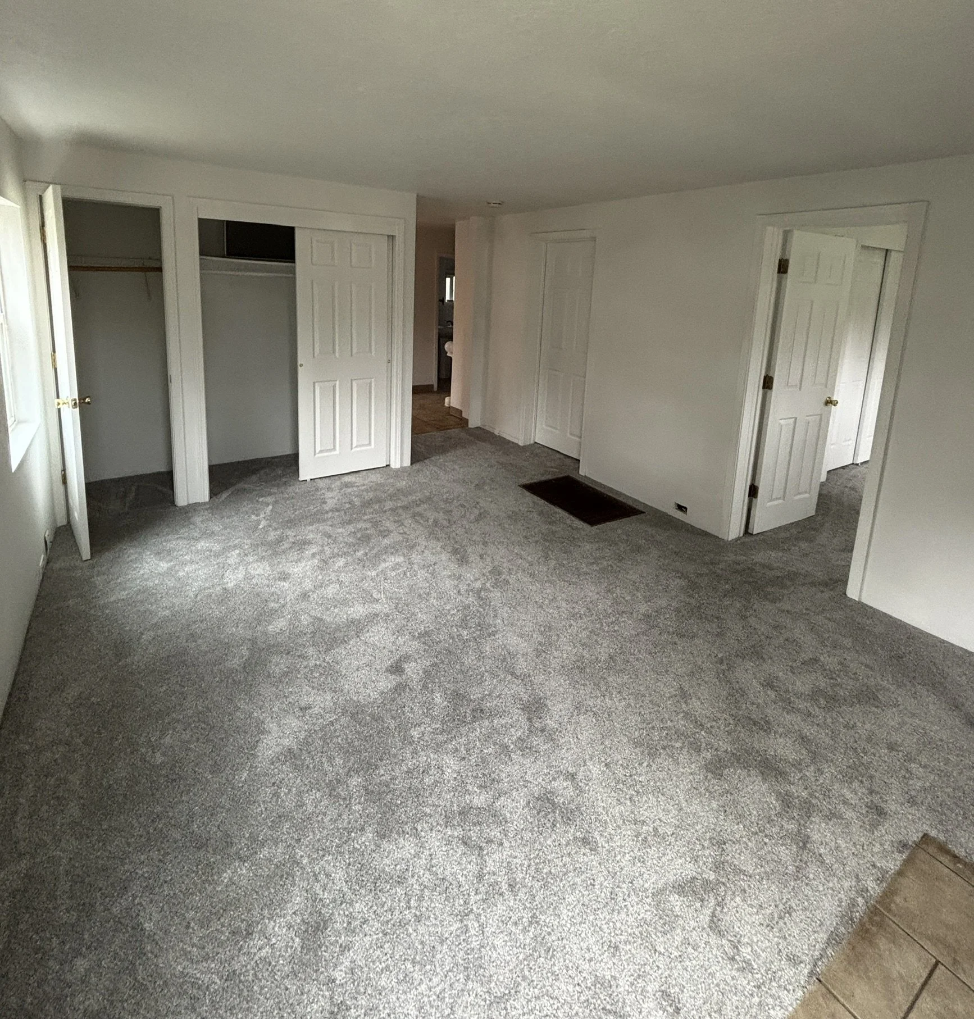
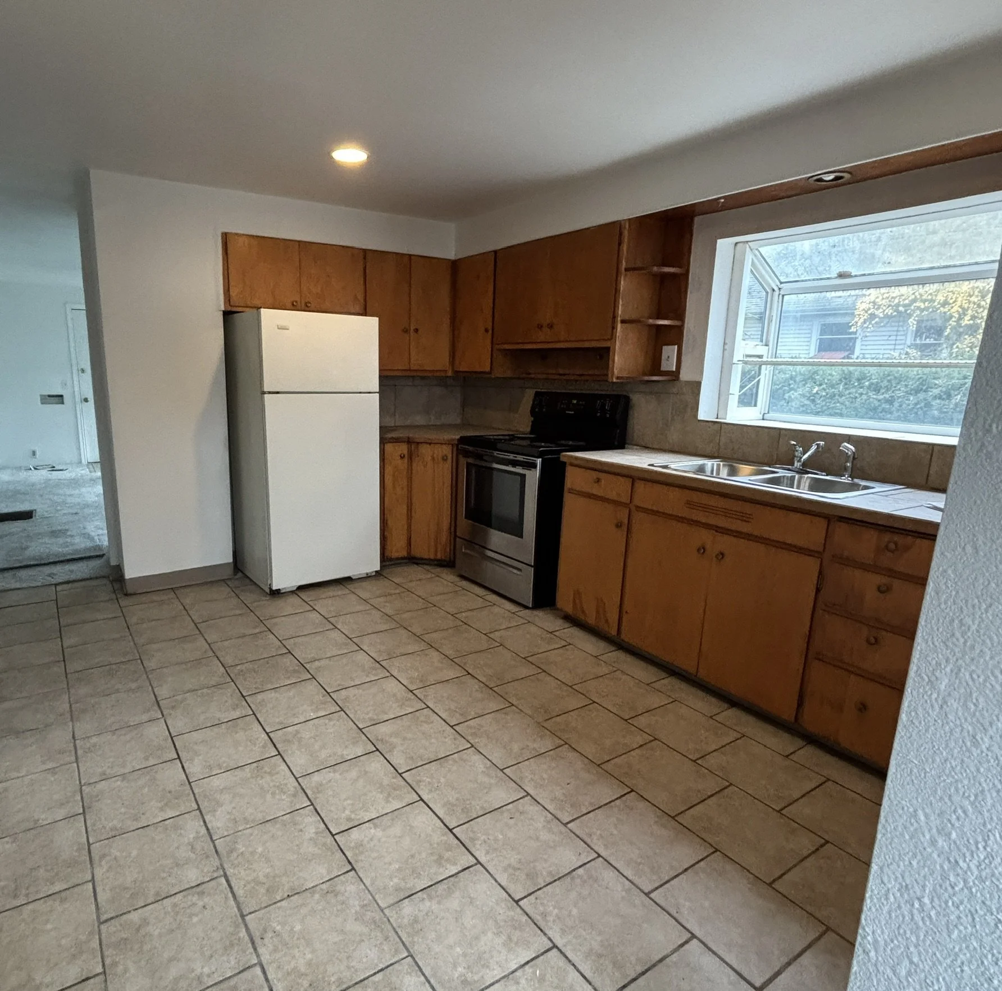
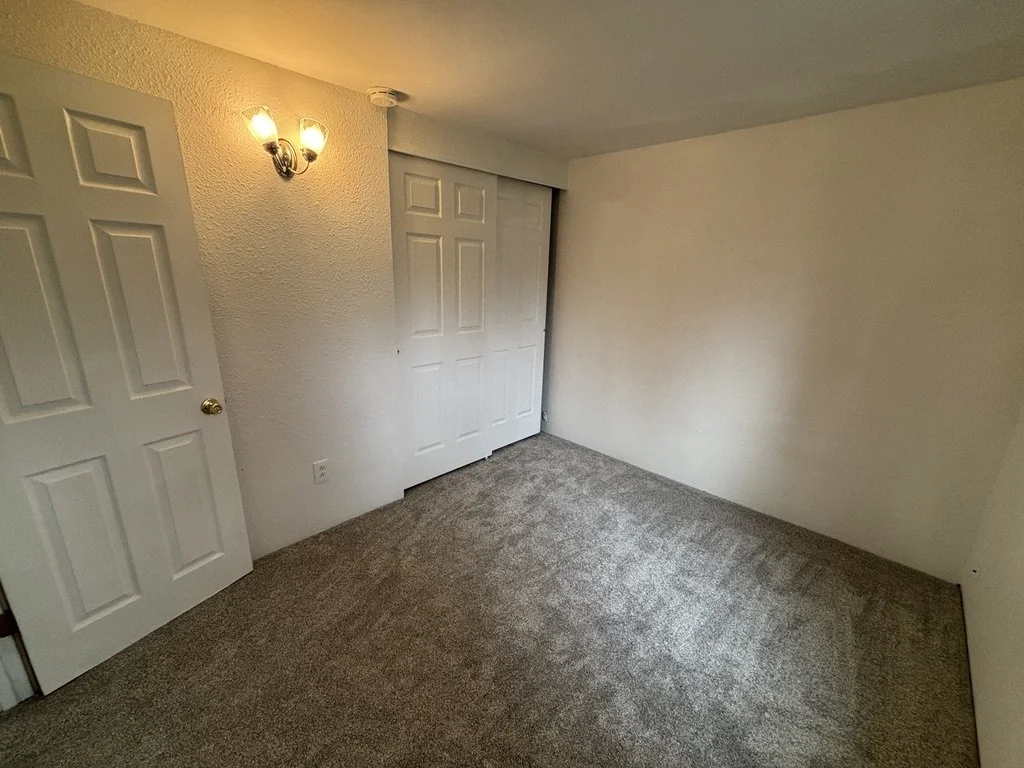
For Rent! - 9848 N Willamette Blvd
Cute 1-bedroom/1-bath duplex tucked away in lovely St. Johns neighborhood, offering quiet comfort, new paint, and much more. Enter from the small front stoop into the living area, then move on to the kitchen with a range, refrigerator, and tile counters. The cozy bedrooms and bathroom are down the hall. The shared basement has washer/dryer hookups and and allocated additional storage space. The well-maintained yard offers space to relax and entertain during the warmer months, and the one-car garage offers parking and additional storage. The location is great, close to St. Johns Bridge and thirteen blocks from Pier Park, which has a seasonal pool and disc golf course. You'll also be about a block away from 30-acre Baltimore Woods greenway with a 40-mile loop trail system. Walk to Your Inn Tavern, St. Johns Kitchen, Urban German Wursthaus, and Cathedral Park. Grocery shopping is also nearby.
Now offering a move in special of half off your first month’s rent!
Click HERE to schedule a viewing or call 971-357-6005
$1,450 / month
1 Bedrooms / 1 Bath
706 sq ft
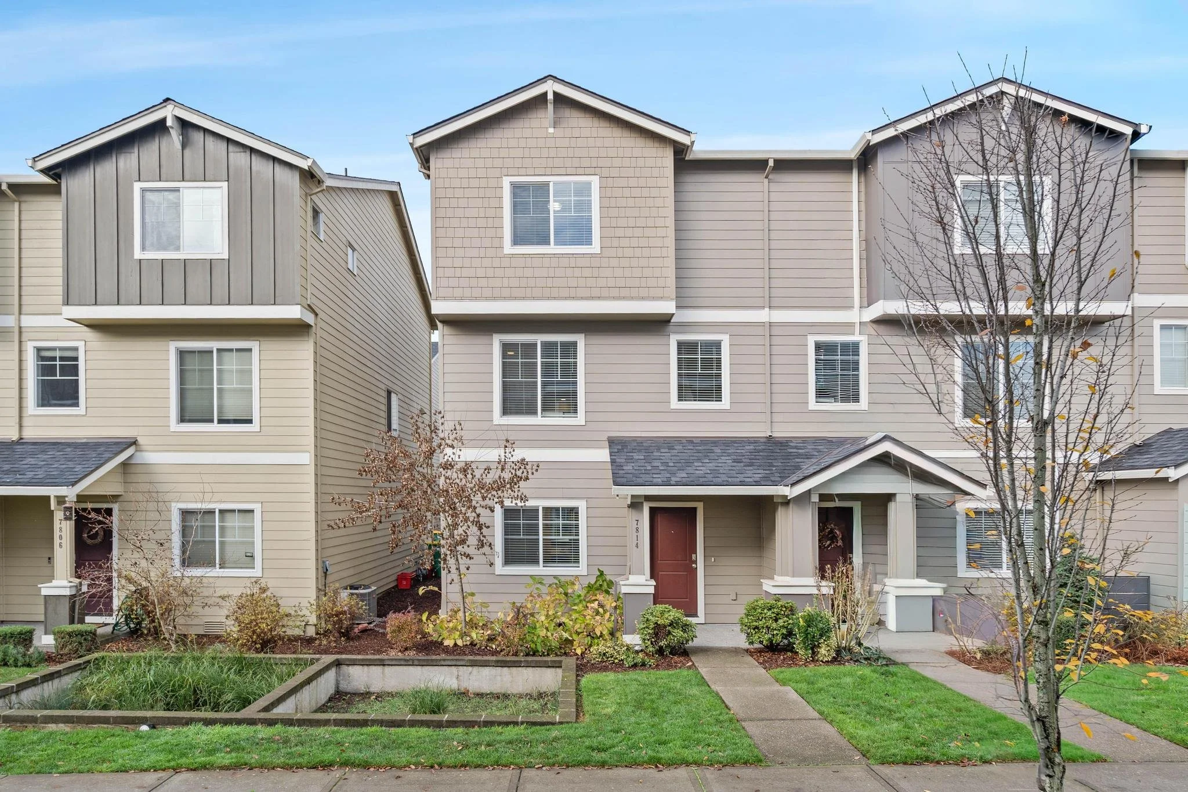
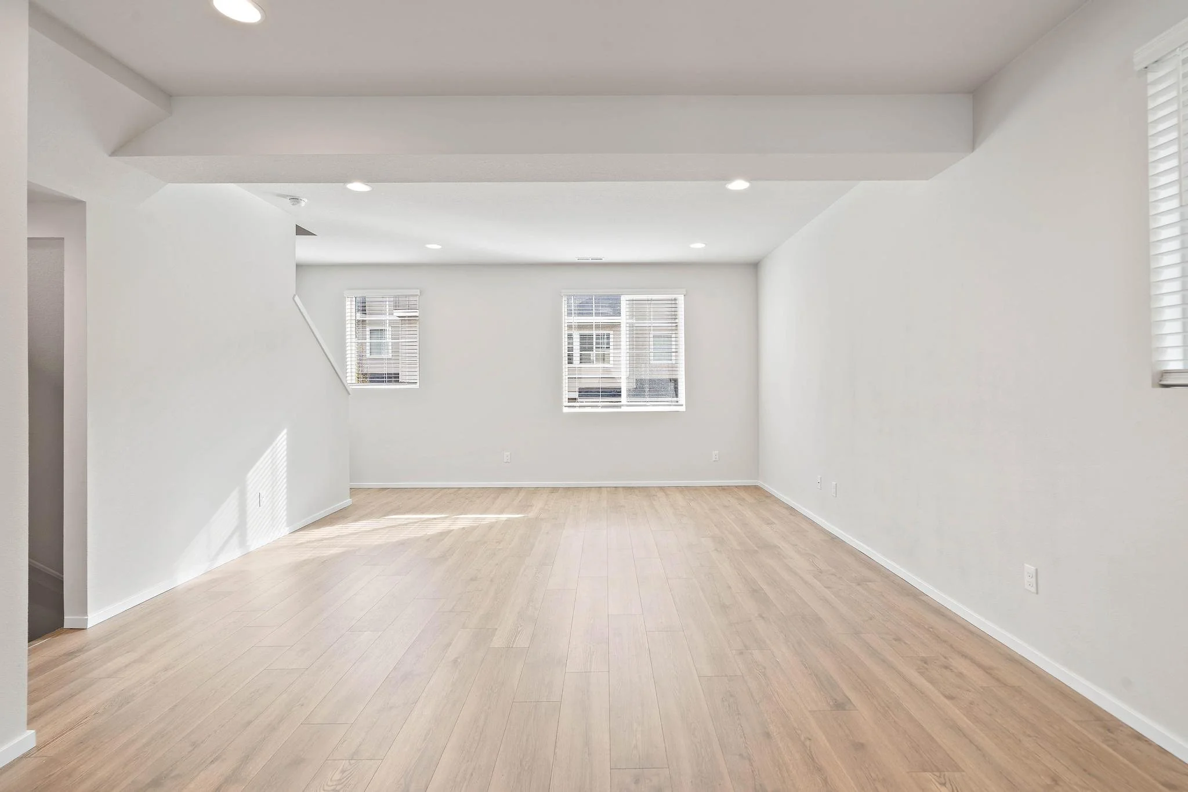
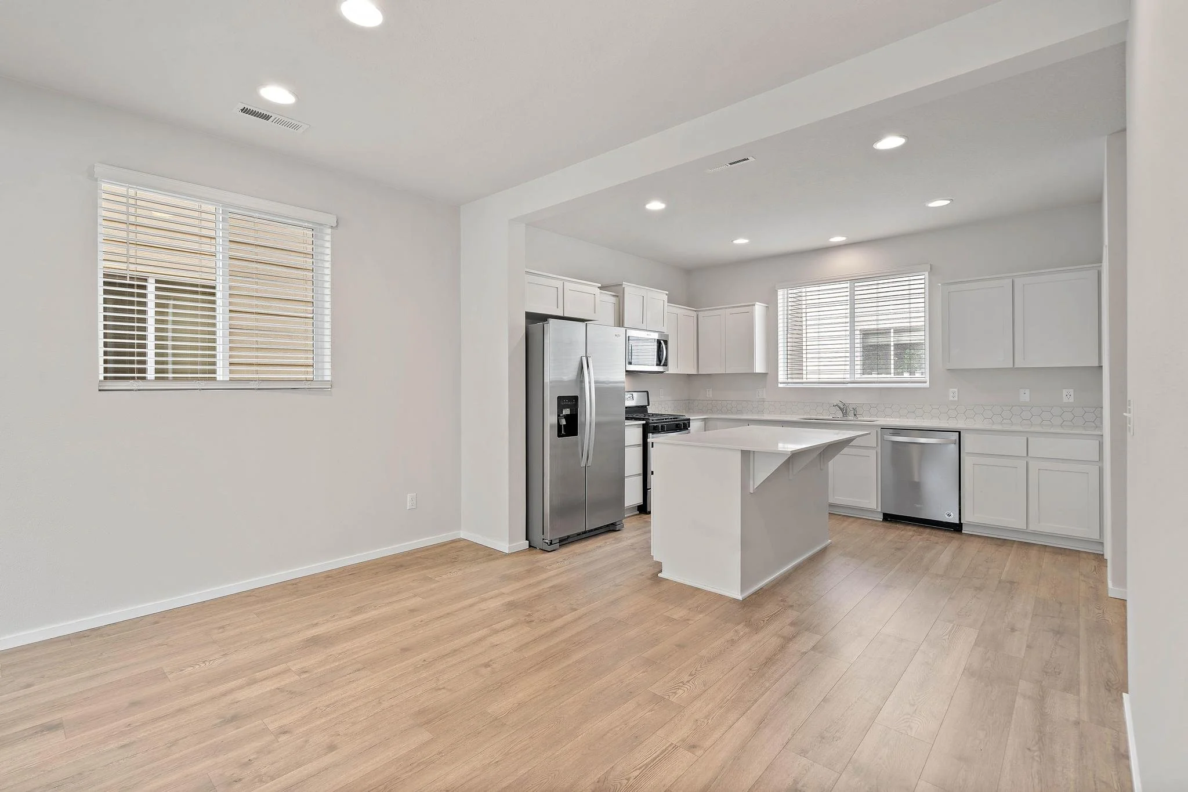
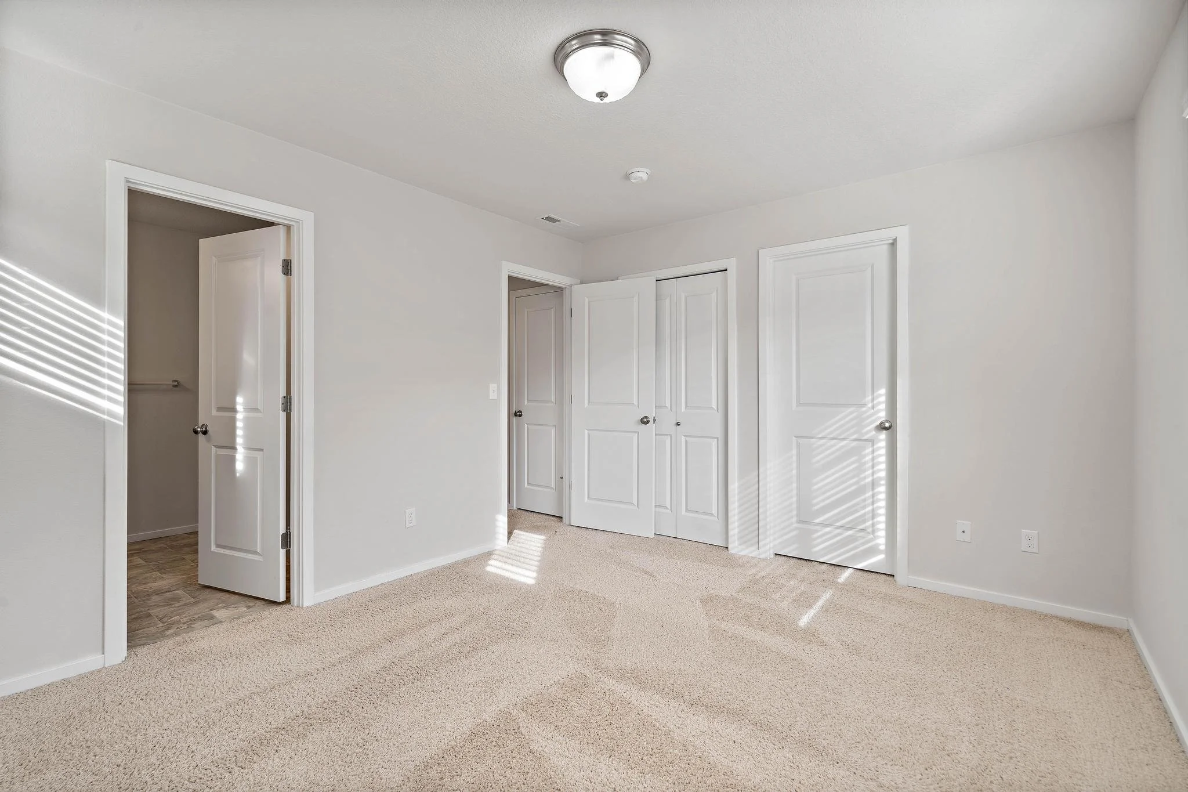
For Rent! - 7814 NW Sitka Ter
This newer townhome in North Bethany is sparkling clean inside and out, and offers plenty of room with 4 bedrooms and 3.5 baths. The home has hard-surface, laminate flooring throughout the downstairs and carpeted bedrooms. Step into the spacious open-concept living area with high ceilings and plentiful canister lights and windows. Move on to the beautiful kitchen with stainless steel appliances, including a gas stove, dishwasher, built-in microwave, and a large separate pantry. Ample quartz counters, including the huge island, which can double as a breakfast bar, provides lots of space for meal prep. The primary bedroom is on the main level and has a large walk-in closet and full bath with dual sinks, ideal for guests or flexible use. The other bedrooms are are split between the second and third floors. The tucked-under 2-car garage gives you space to park and provides extra storage. The location is ideal, nestled near the edge of Forest Park, mere steps from HPRD trails, including the Bethany Creek Trail connection, and close to Abbey Creek Park for extra appeal. Both Cedar Hills and downtown Portland are a reasonable drive away.
Now offering a move in special of $1,000 off your first month’s rent!
Click HERE to schedule a viewing or call 971-357-6005
$2,675 / month
4 Bedrooms / 3.5 Baths
1,723 sq ft



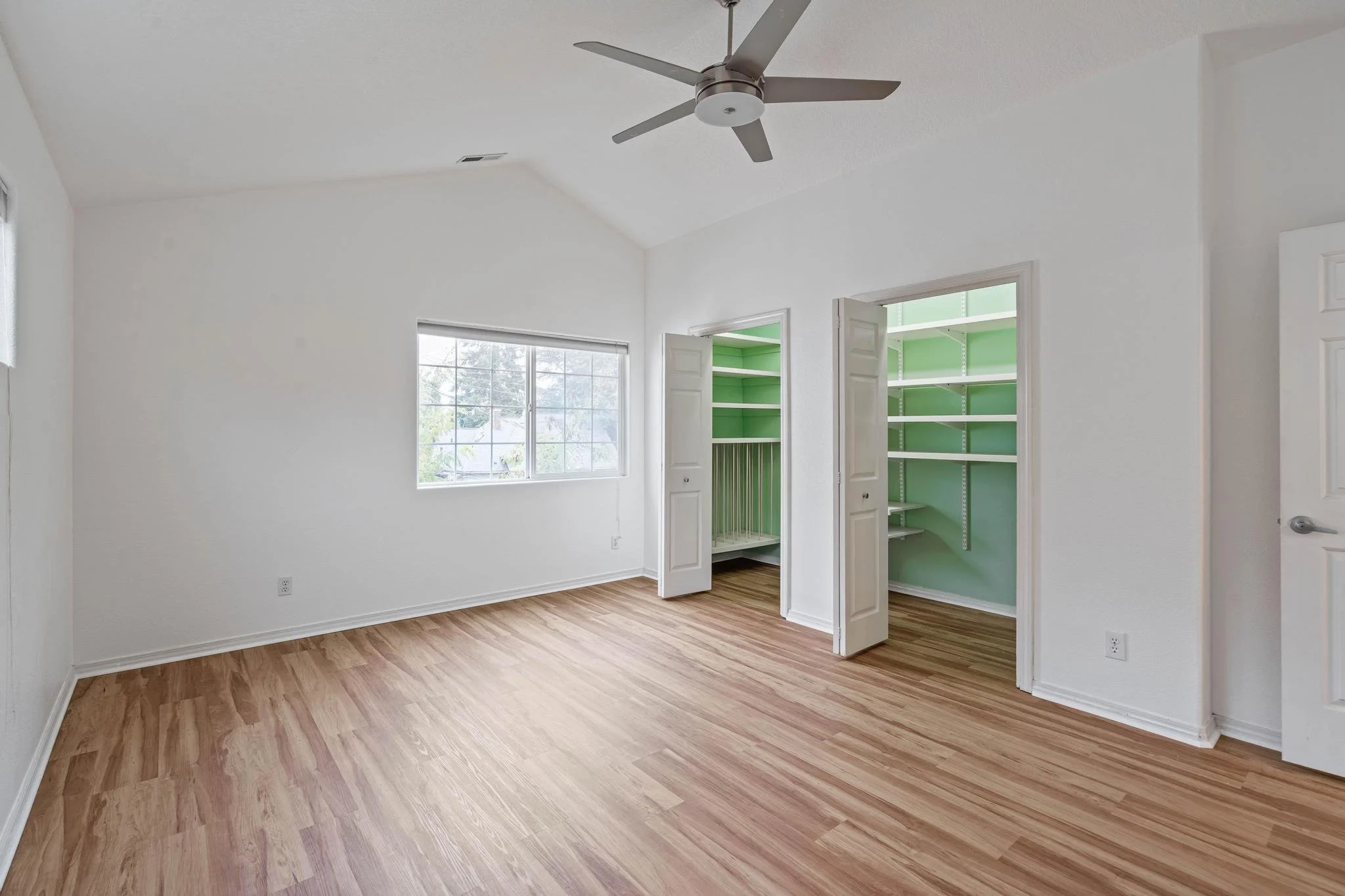
For Rent! - 111 S Lowell St
This unique 2-bedroom/2.5-bath duplex in south Portland boasts quiet, comfortable living with easy access to the city's main commuting routes and the broader metro area. Inside, you'll find beautiful hardwood floors and lovely attention to detail throughout. The front entrance takes you to a short hallway with built-ins and a glass-covered display case for your art or collectibles. Proceed past the half-bath, then into the kitchen, equipped with stainless steel appliances (including a built-in coffee maker!), quartz countertops, and a half wall/counter that overlooks the dining/living area. Take the stairs up to the bedrooms, two full baths, more built-ins, tons of closet space, and high ceilings. The primary has balcony access. Back downstairs and through the sliding doors off the dining area is the inviting private, fenced patio, perfect for relaxing and entertaining during the warmer months. The one-car garage is home to the private washer/dryer. Situated right off S Barbur, this location gives you easy access to I-5 and the S Waterfront lower tram terminal, along with dining at Caro Amico Italian Cafe, Siam Umani, and the Old Spaghetti Factory. You'll be a 5-min drive or 15-min walk to Blue Star Donuts and Elizabeth Caruthers Park.
Now offering a move in special of $500 off your first month’s rent!
Click HERE to schedule a viewing or call 971-357-6005
$2,725 / month
2 Bedrooms / 2.5 Baths
1,532 sq ft
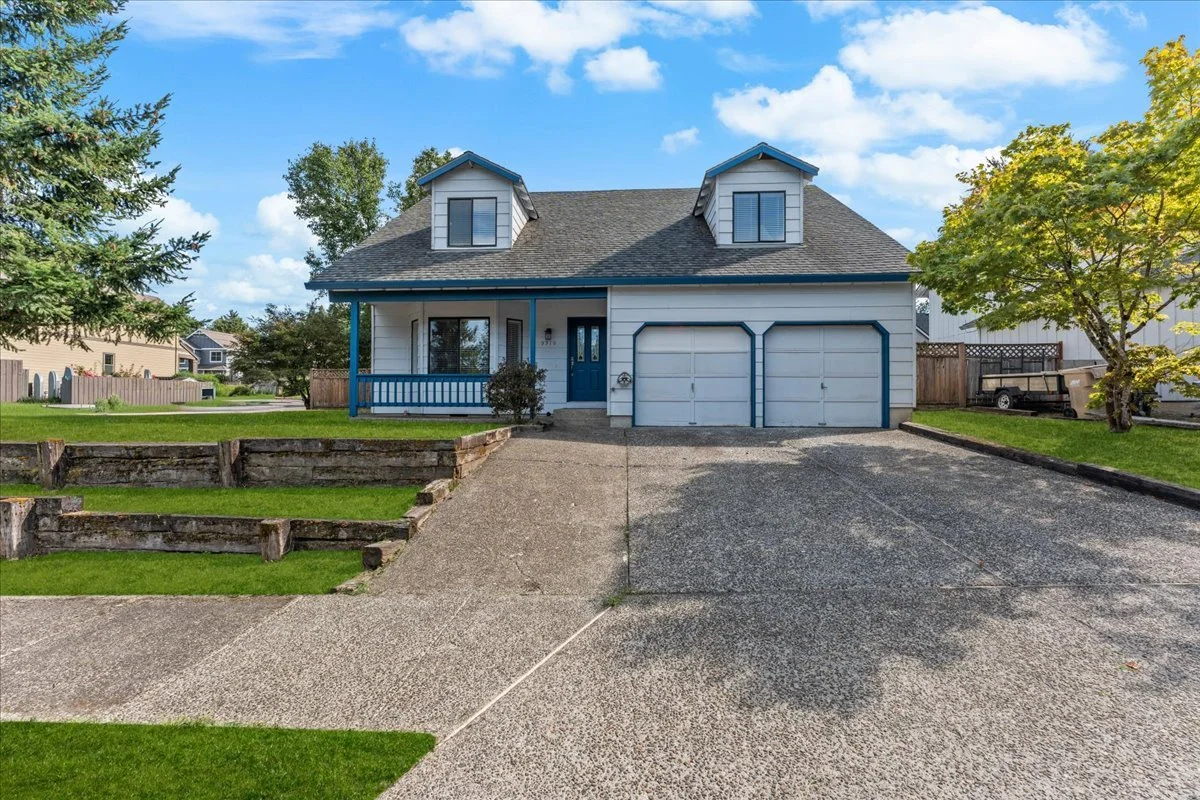
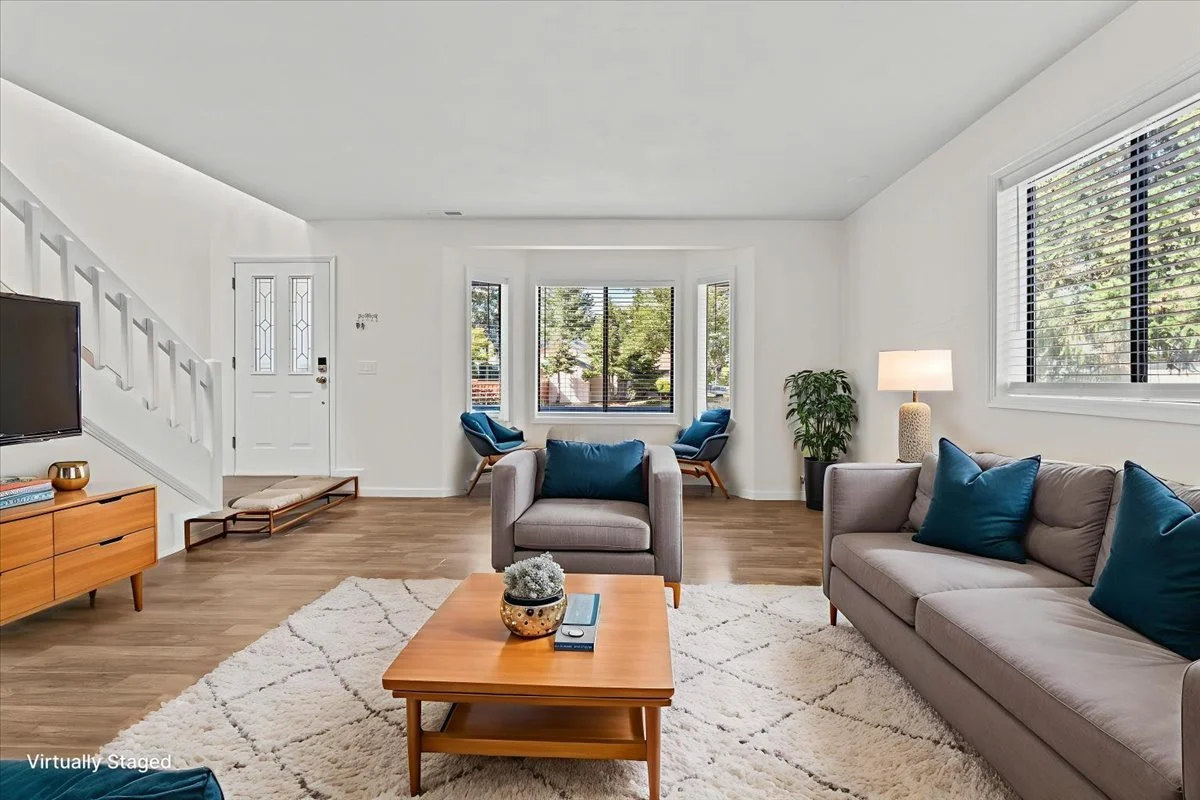
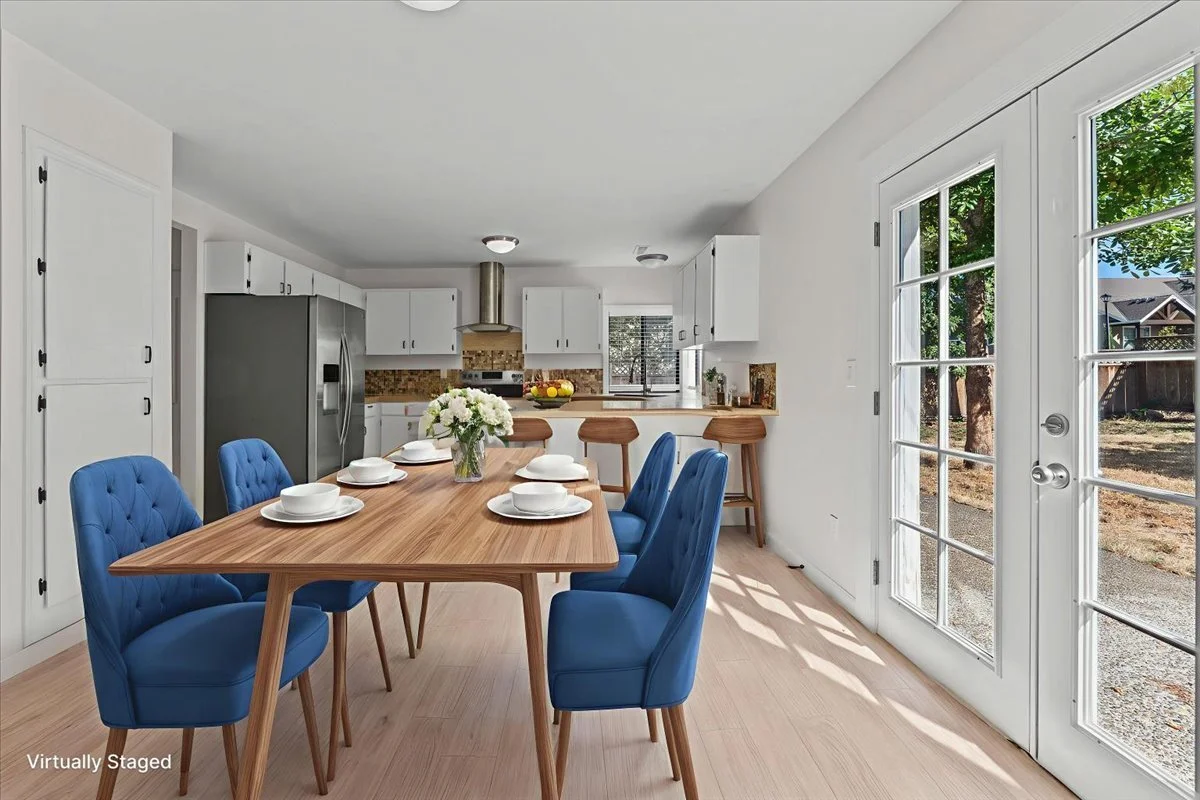
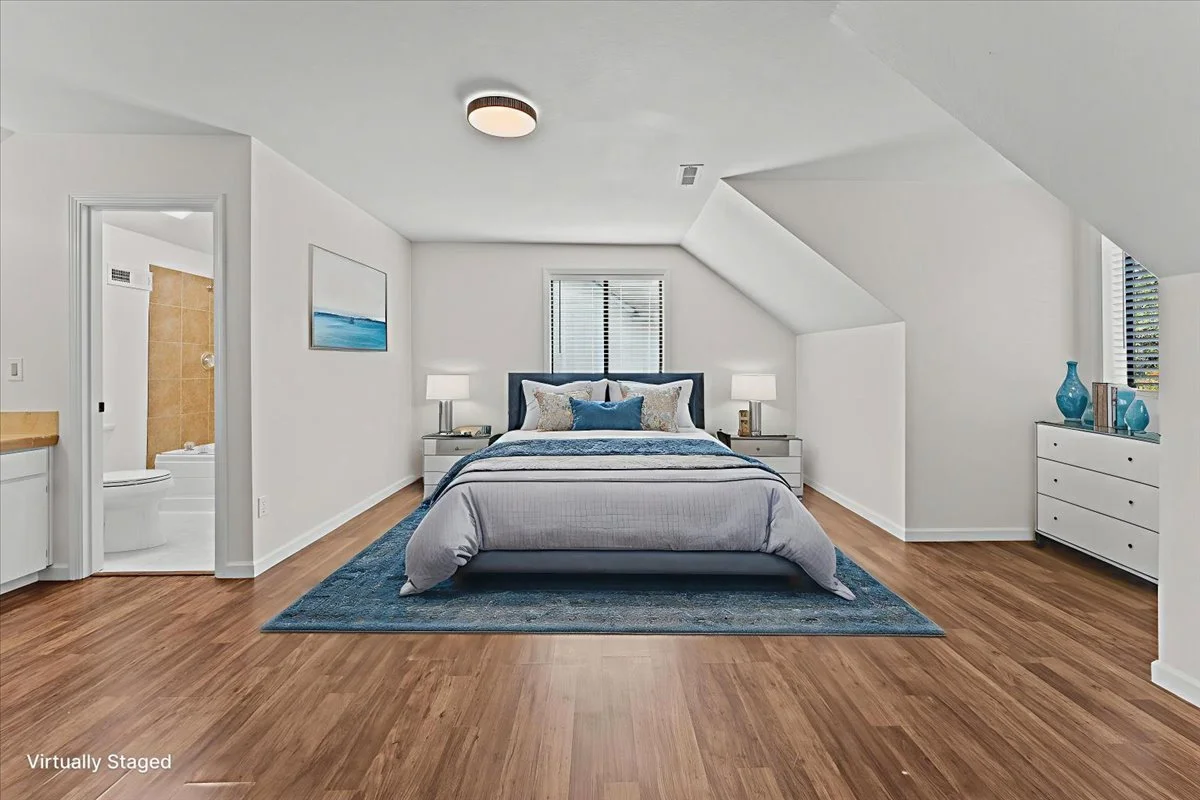
For Rent! - 9310 SW Tonopah St, Tualatin
Be the first to enjoy this fully updated, move-in-ready home in the heart of Tualatin! This stunning 4-bedroom, 2-bathroom residence offers modern comforts, tasteful finishes, and a fantastic location near top schools, shopping, parks, and major employers. Step onto the charming covered front porch and into a sun-filled living room featuring a large bay window that fills the space with natural light. The open-concept layout flows into a stylish kitchen with stainless steel appliances, decorative tile backsplash, and a breakfast bar which is perfect for casual dining or entertaining. The adjacent dining area provides ample room for hosting. The double backdoors invite you into the private backyard ideal for playtime, barbecues, or quiet evenings. Recent renos ensure low-maintenance living. This home has been fully renovated from top to bottom, including: Fresh interior paint throughout | New flooring in the kitchen, bathrooms, and hallways | Brand new blinds, kitchen sink, and bathroom fixtures | High-efficiency AC system and new hot water heater | Downstairs includes a spacious bedroom or office with dual closets and sliding glass doors leading to the backyard—ideal for a home office or guest suite. | The updated downstairs bathroom features a new vanity, toilet, tub faucet, and showerhead. Upstairs, the grand primary suite offers a luxurious retreat with a new double-sink vanity, brand-new toilet, and an oversized soaking tub in the ensuite bathroom. Situated on a generous corner lot, the fully fenced backyard provides privacy and space for outdoor enjoyment. The attached 2-car garage offers secure parking and additional storage—especially handy during the winter months. Location Highlights: Near Tualatin River Wildlife Refuge, Nike, and Bridgeport Village | Easy access to Downtown Portland, just a short drive away.
Click HERE to schedule a viewing or call 971-357-6005
$3,095 / month
4 Bedrooms / 2 Baths
1,898 sq ft




For Rent! - 515 SE 12th, Hillsboro
This awesome 3-bedroom/2-bath duplex is located in the heart of Hillsboro and lives like a single-family home. Enter via the front door into the living room, complete with built-ins and a fireplace. Move on to the dining room, also with built-ins, and a slider that leads to the shared back yard and covered patio. To the left from the dining room is the kitchen followed by the laundry room, door to garage and a full bath, along with another door to the back yard. From the living room, enter the hallway with even more built-ins, 3 bedrooms, and the main bathroom. There's also an attached garage. This home has a gracious layout with lots of nice light. The location is great, too. Hillsboro has lots to offer, and Intel is nearby. Walk to coffee at the Human Bean or tacos at La Mixteca, or take a picnic and head to Shute Park!
Now offering a move in special of $500 off your first month’s rent!
Click HERE to schedule a viewing or call 971-357-6005
$2,045 / month
3 Bedrooms / 2 Baths
1,410 sq ft
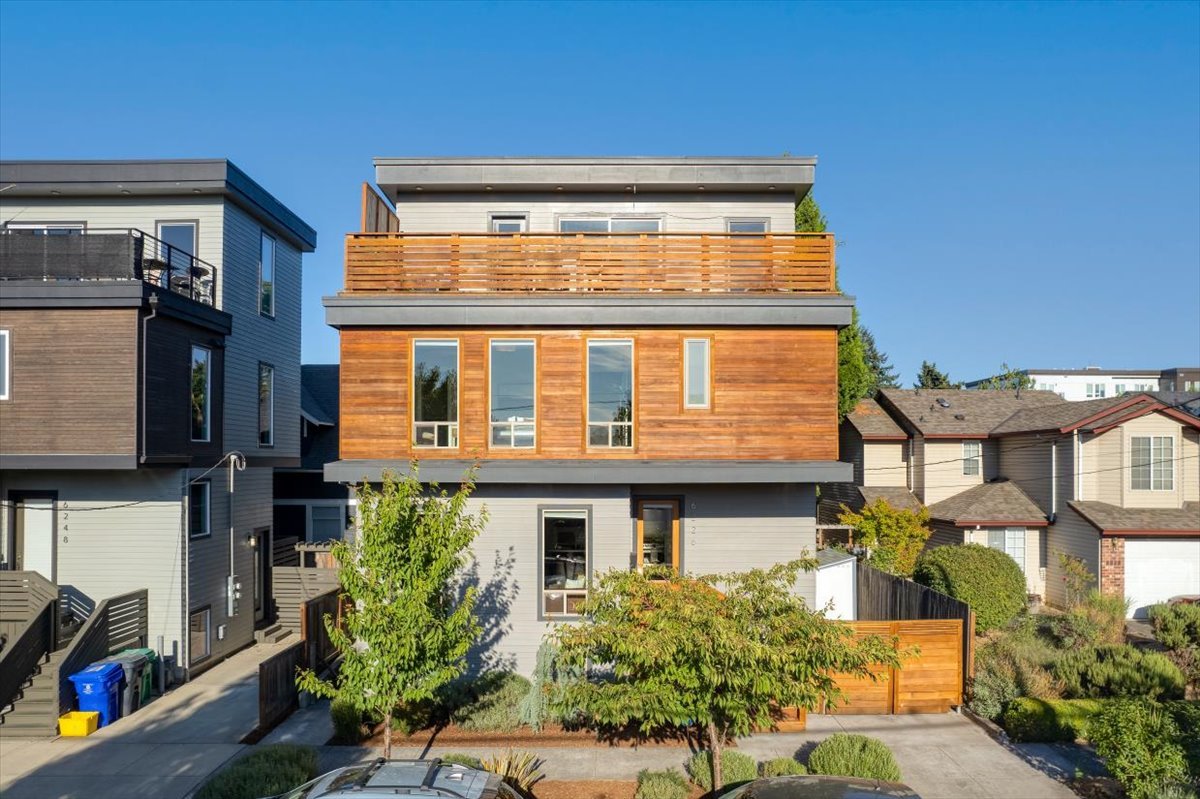
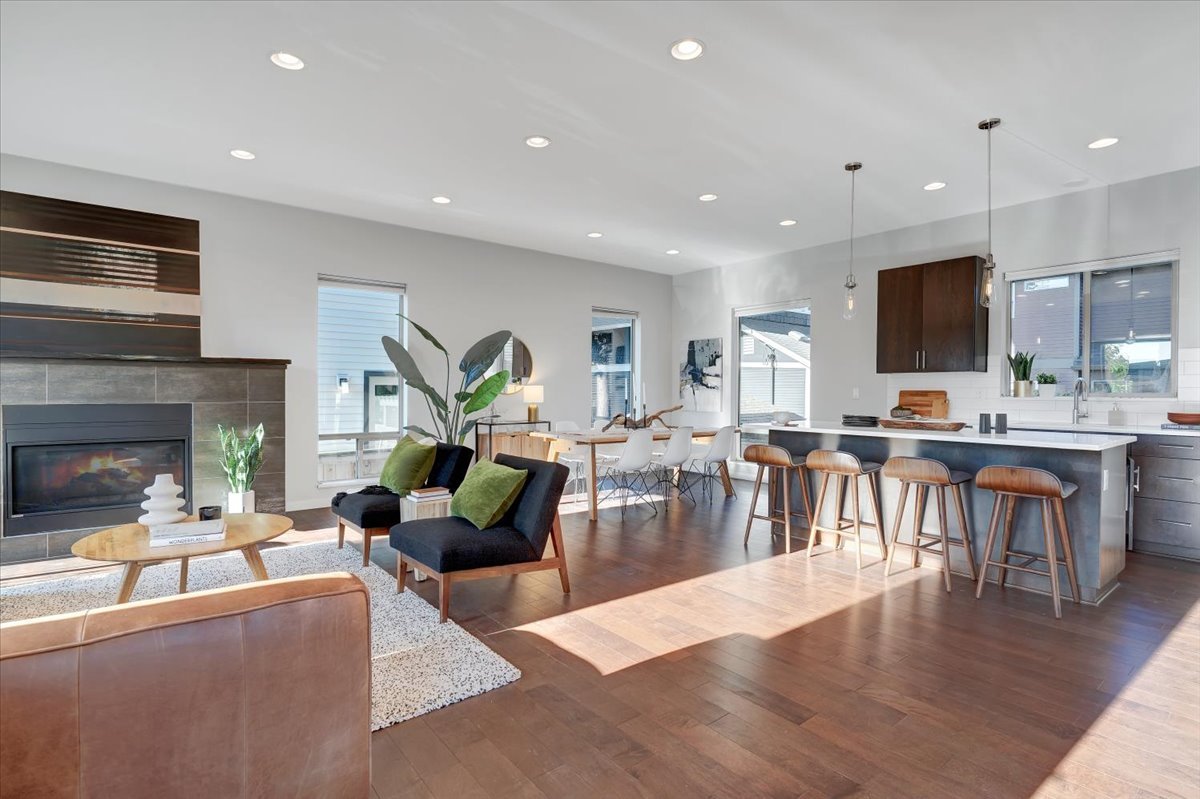

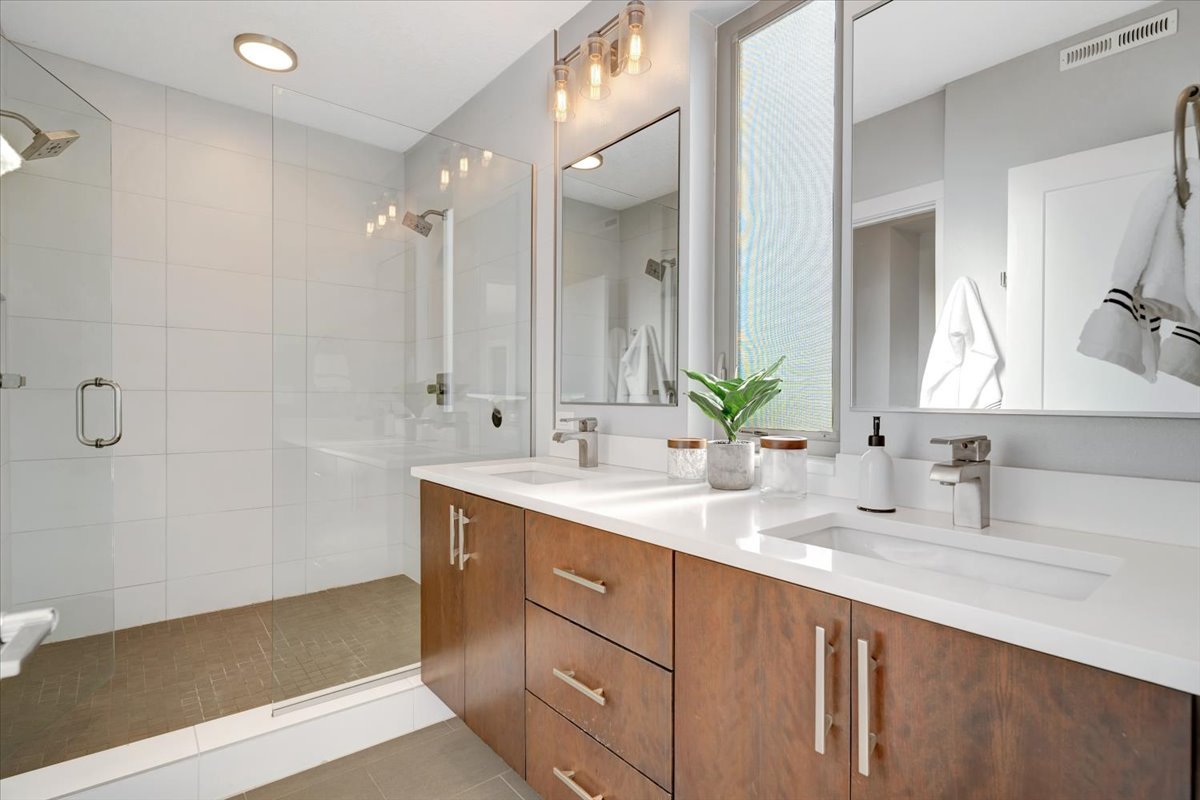
For Rent! - 6226 N Concord Ave - (Main House)
Enter into the gorgeous main floor of this home where you will find a large open floor plan with living/dining/kitchen. Off the kitchen there is a small balcony, and the side door takes you to the patio located on the side of the home. Also located on the first floor is a half-bath. Up the first flight of stairs there are 2 smaller bedrooms, a bathroom, and a primary suite. The primary suite has great windows and closets. Finally, at the top of the next flight of stairs is a lofted family/flex room area and another bedroom with a door to the most amazing top floor deck with views to the west. There is also a bathroom on this level. This home is conveniently located just one block from New Seasons and the Max light rail, with easy access to I-5, N Mississippi, and Kenton. Please note: There is a separately rented ADU on the lower level.
Now offering a move in special of $500 off your first month’s rent!
Click HERE to schedule a viewing or call 971-357-6005
$3,600 / month
4 Bedrooms / 3.5 Baths
2,241 sq ft


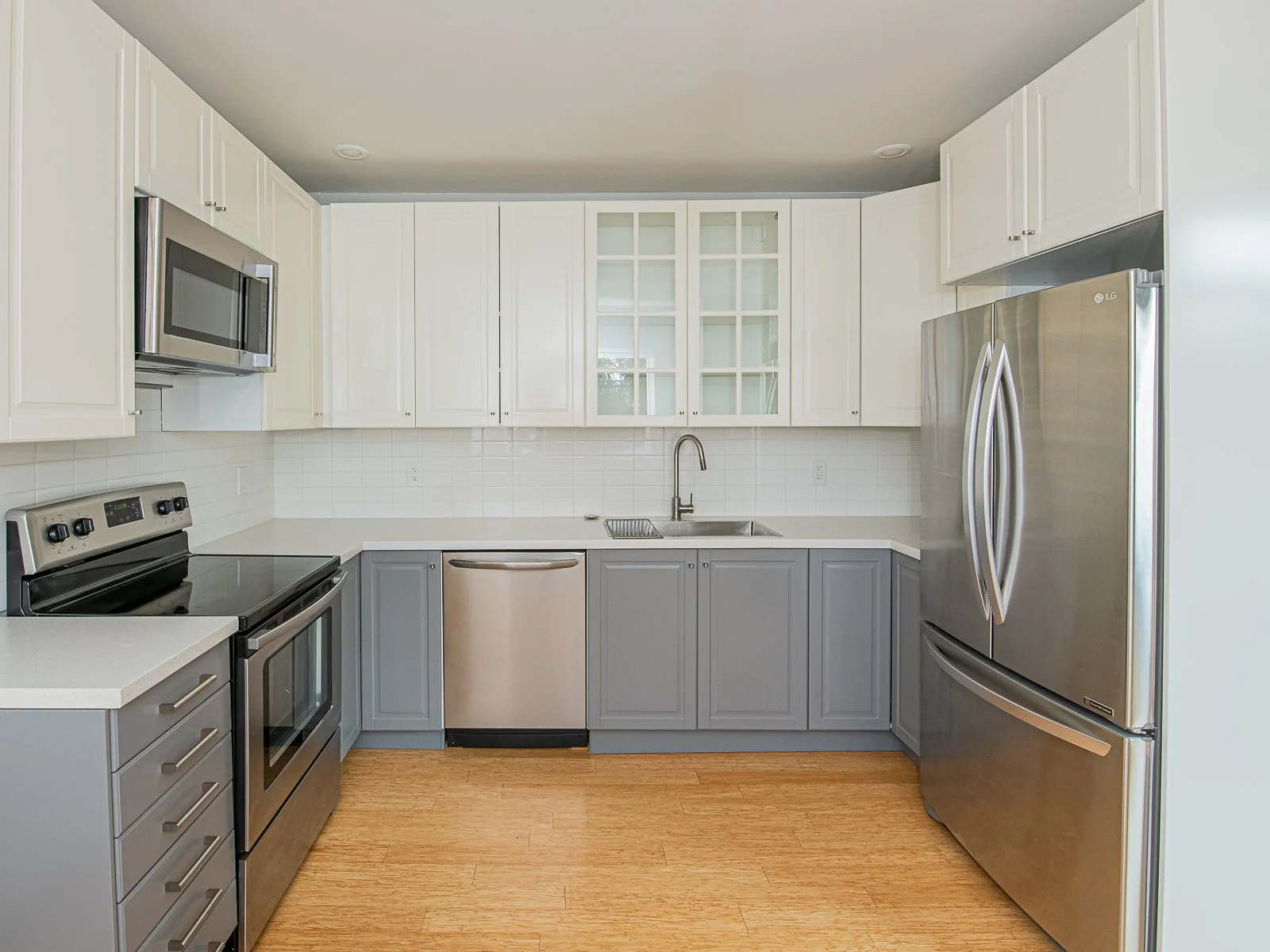
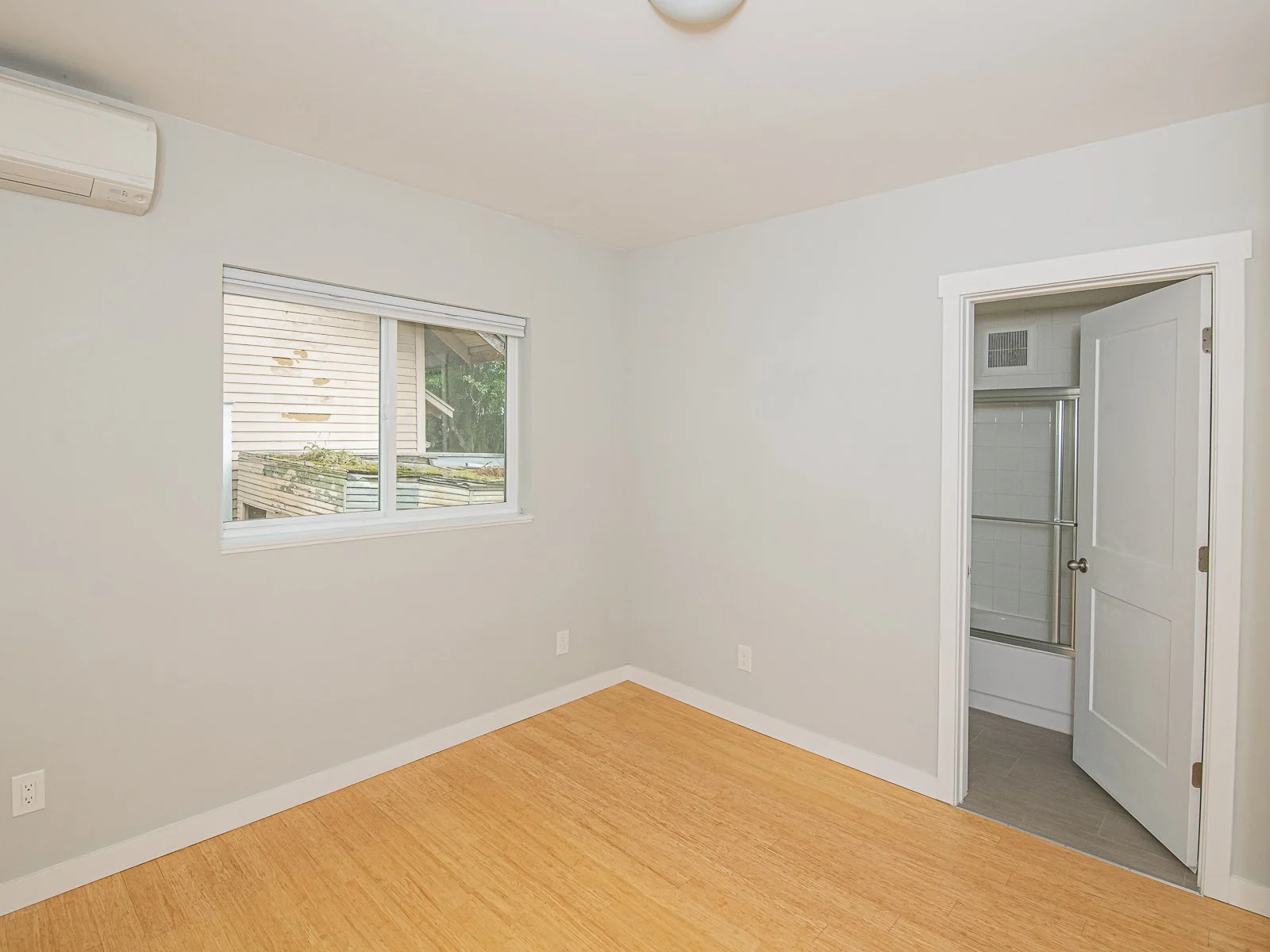
Pending! - 2633 NE Everett St
This charming 1-bed/1-bath unit is a spacious 700 sq. ft. and has hardwood flooring throughout. Step inside to the bright living area. Straight ahead is the beautiful updated kitchen with stainless steel appliances, including a dishwasher. Back at the front door, pass by the in-unit washer/dryer on the right to the bedroom with an attached bathroom. The home also includes a new heating and A/C unit. Walk to Whole Foods, Dove Vivi, Crema, Montelupo, Guero, and so many more!
Click HERE to schedule a viewing or call 971-357-6005
$1,785 / month
1 Bedroom / 1 Bath
700 sq ft
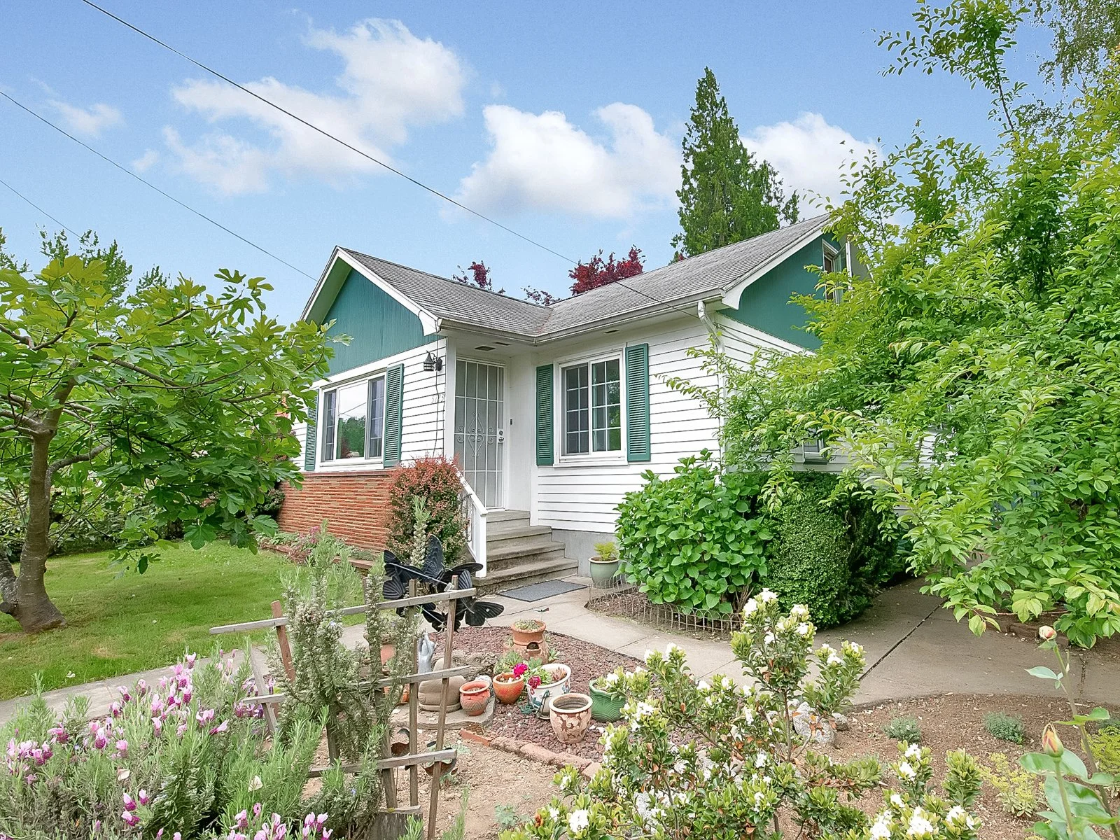
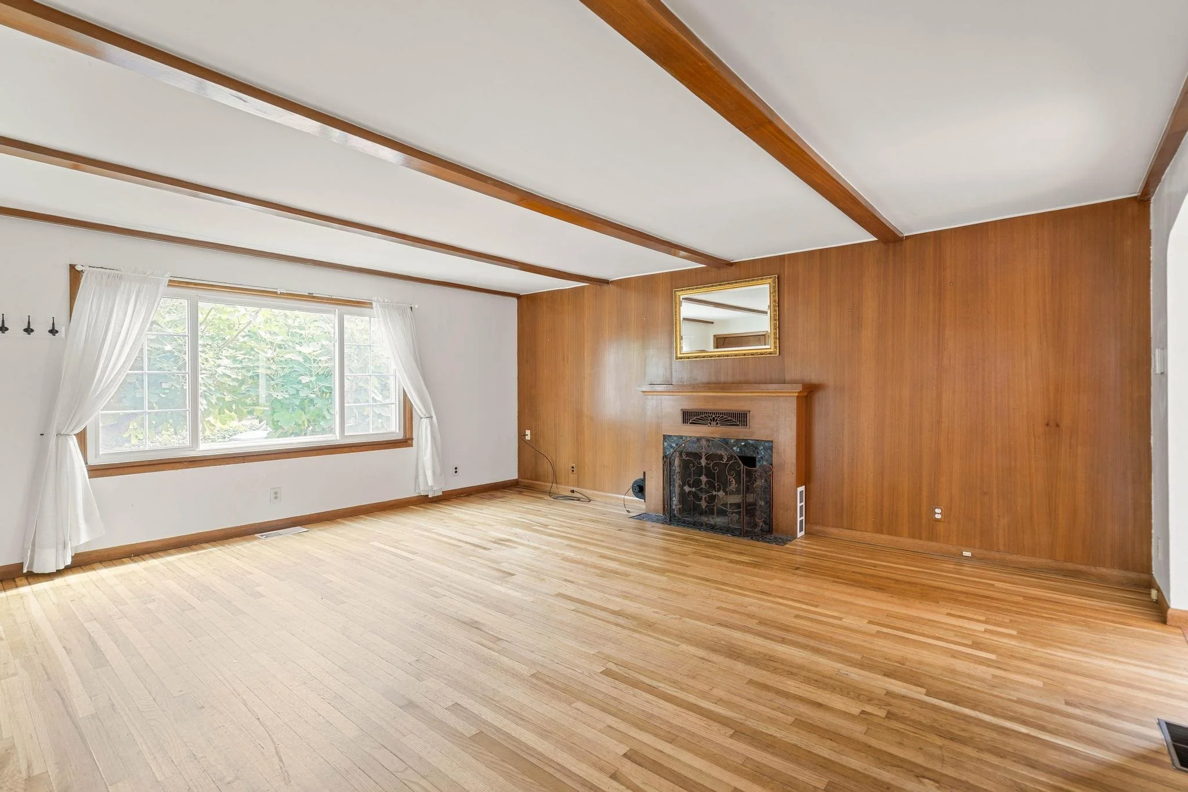
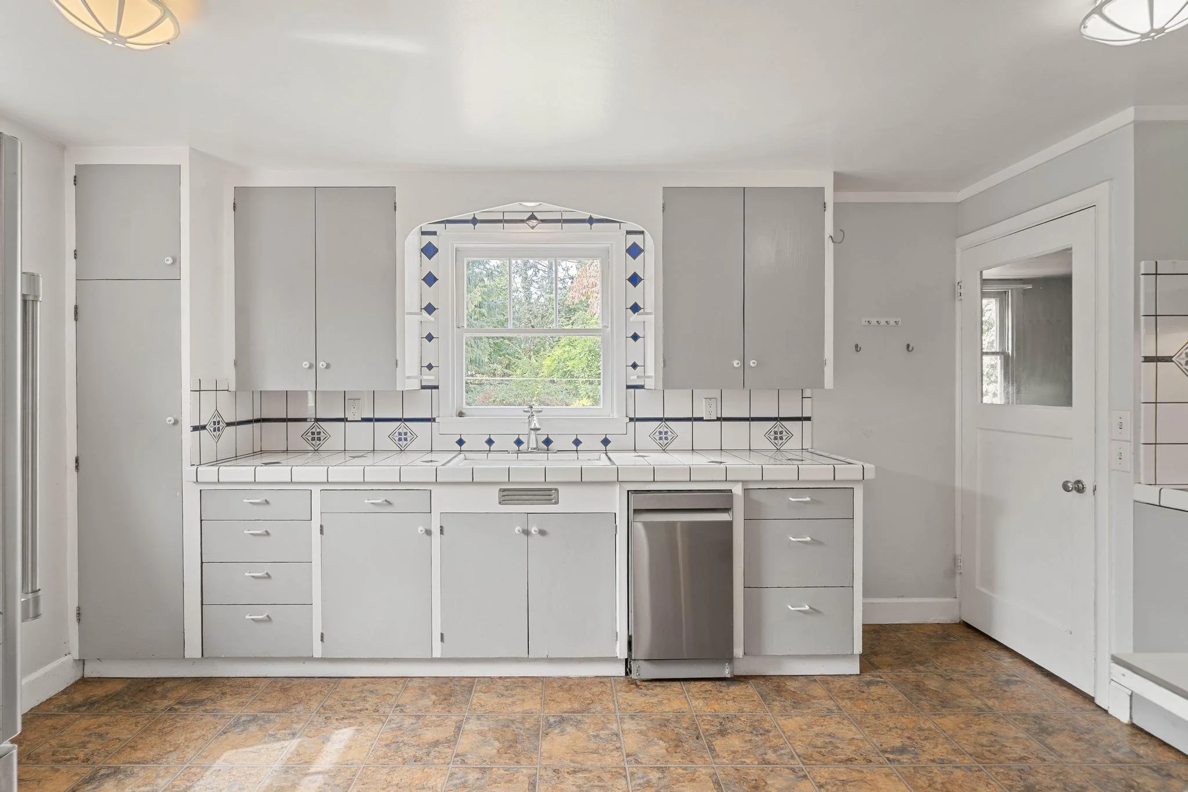
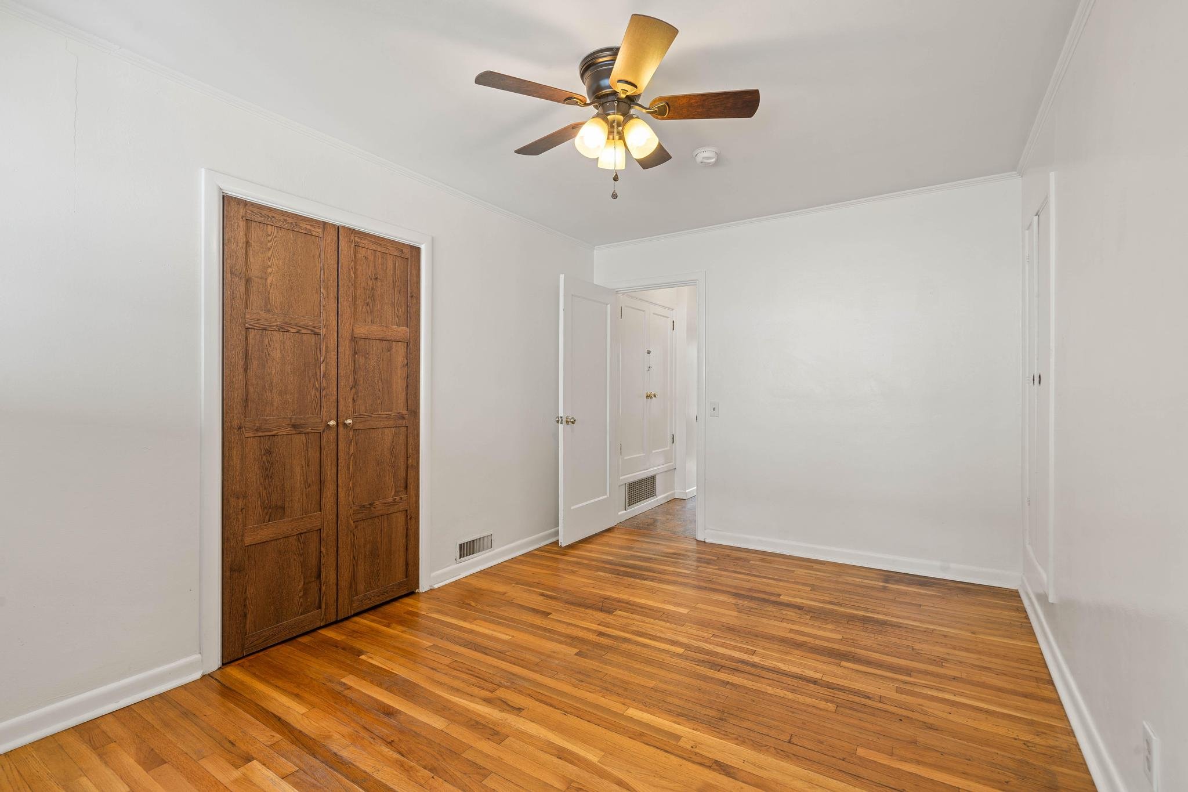
Pending! - 5723 NE 59th Ave
This amazing vintage 2-bedroom/2-bath Cully home has much to offer. Take the sidewalk past mature plantings of roses, figs, plums, and more. Enter into the living room with a beamed ceiling and wood burning fireplace. The large kitchen has stainless steel appliances, tile counters, and a leaded glass trim around the big window that overlooks the backyard. The dining room has convenient built-ins. Both bedrooms are on the main level of the house, along with a bathroom. Upstairs you will find a great bonus room that can be used for crafts, yoga, meditation, or extra storage. The basement has plenty of storage and a room that would make a great office. The second bathroom/laundry room is also on the lower level. The backyard boasts multiple sitting areas, two spacious gardens, a detached garage with dedicated workshop space, and the most amazing detached art studio, which could be used for dinner parties or a winter play space. The possibilities are endless! Bonus points: There's a Hawaiian shave ice stand down the street, and you'll also be close to Side Yard Farm and Kitchen.
Click HERE to schedule a viewing or call 971-357-6005
$2,695 / month
2 Bedrooms / 2 Baths
1,996 sq ft
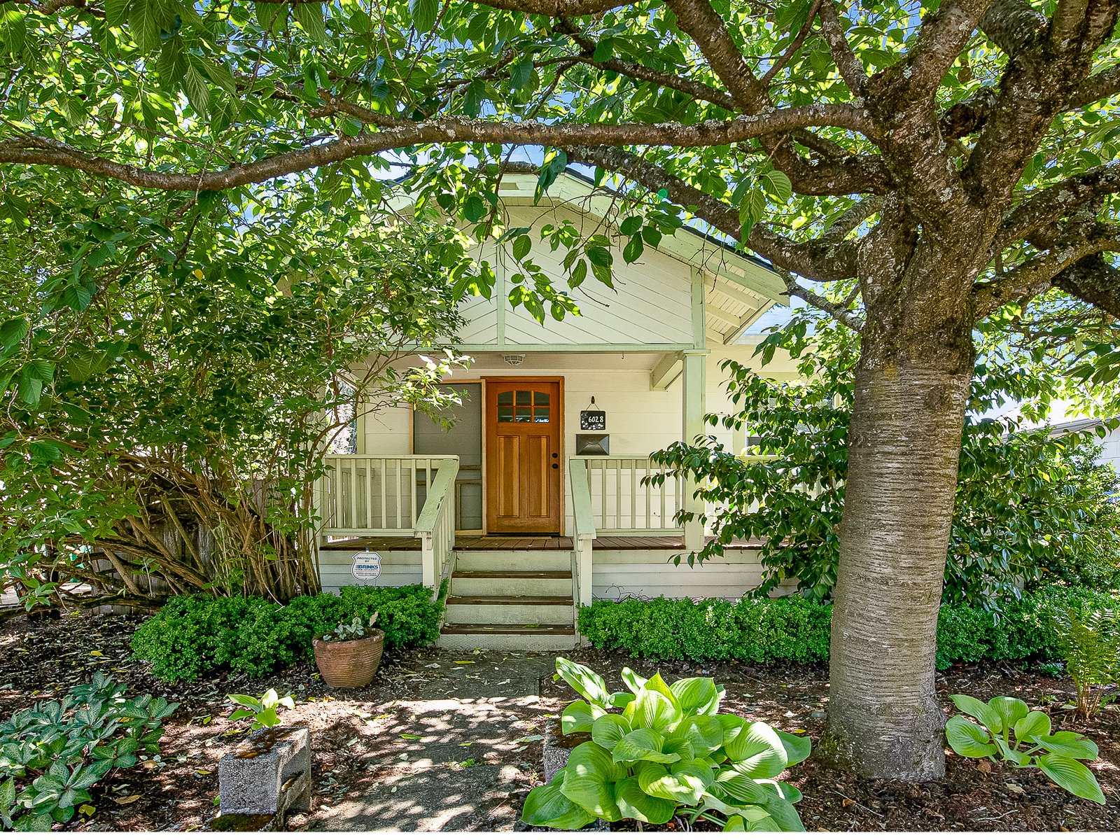
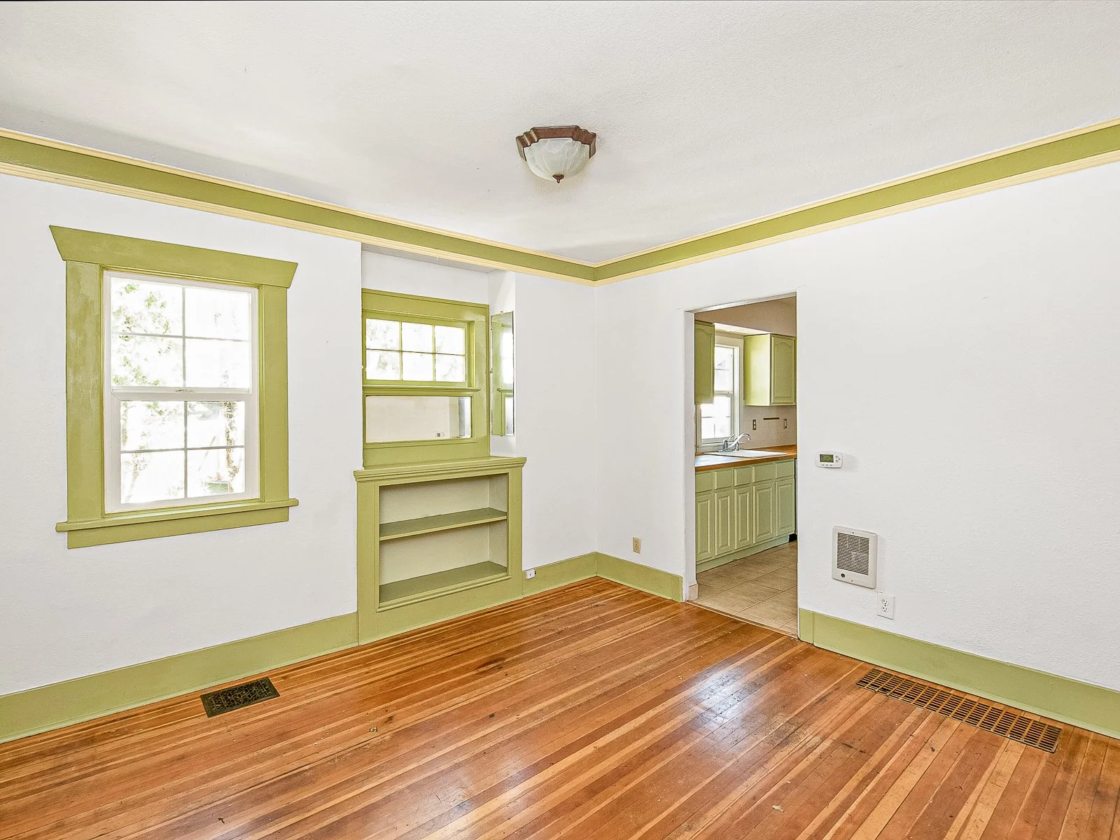
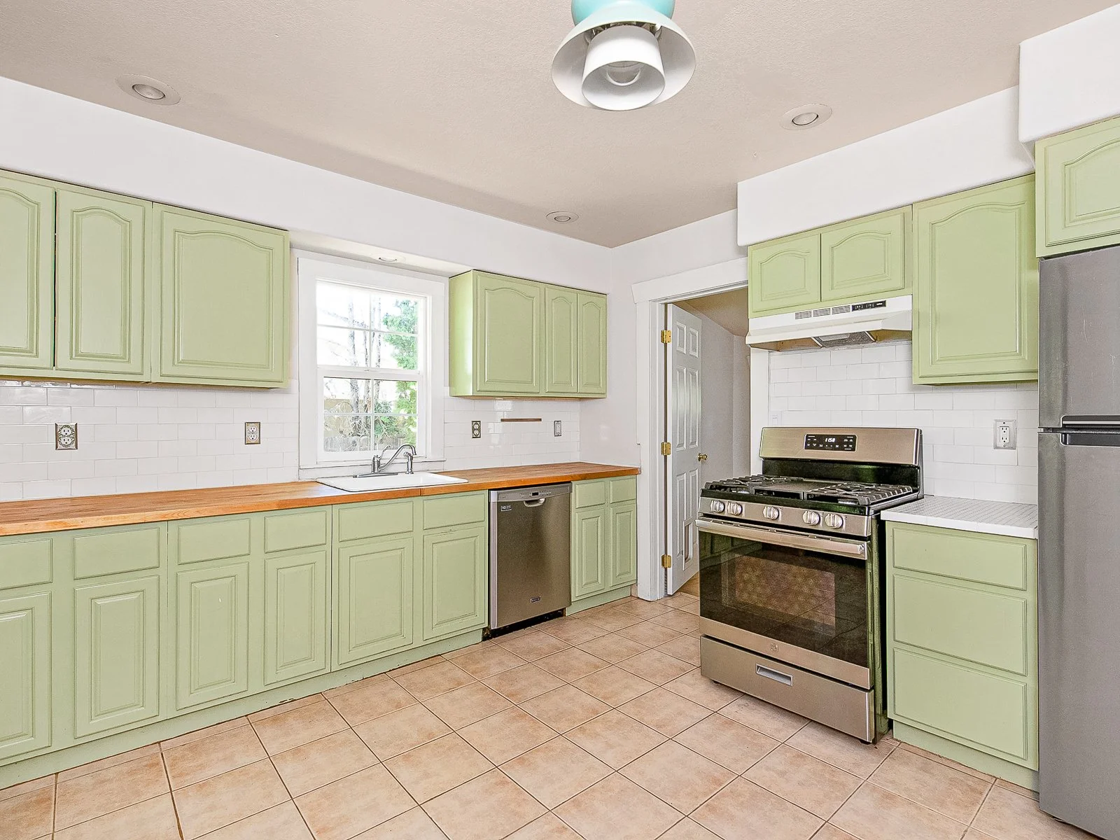
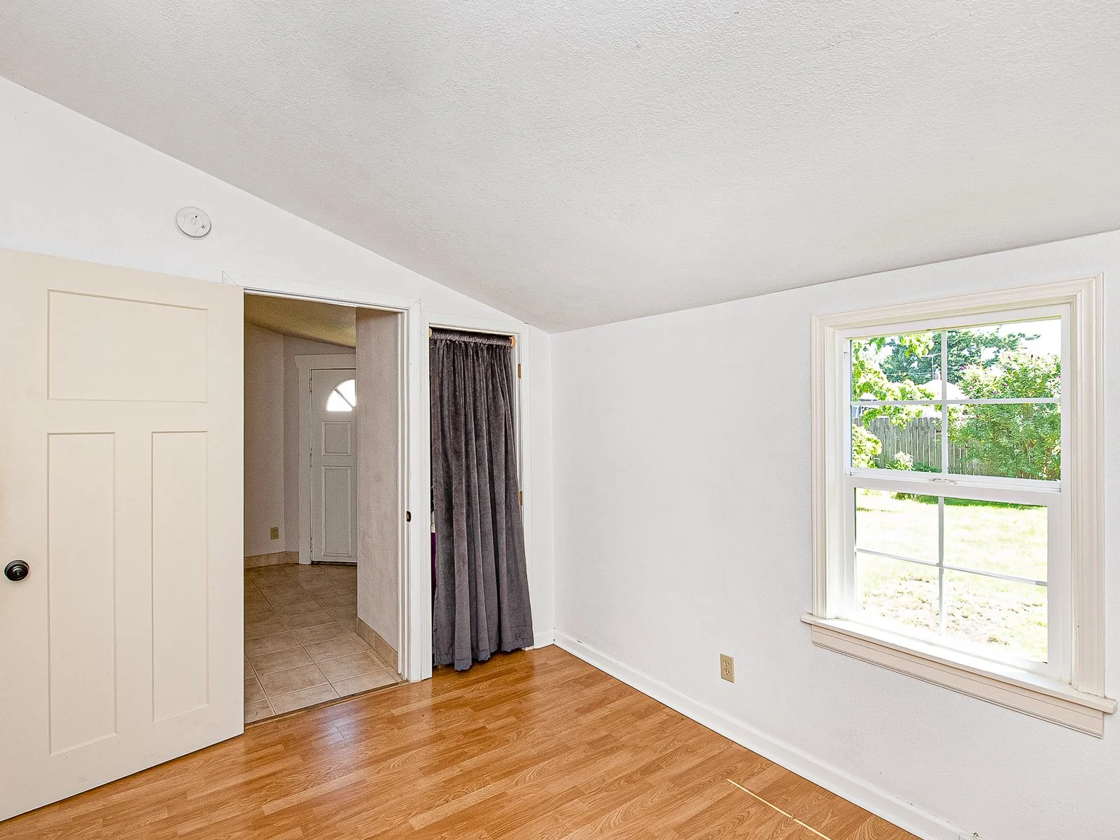
Rented! - 6028 SE 88th Ave
This adorable vintage 2-bedroom/1-bath home in Lents is a haven of peace and serenity with a generous front porch shaded by white blossoming cherry trees, a comfortable interior layout featuring historic color scheme and hex and subway tiles, and an inviting fenced backyard with raised beds, kitchen herbs, garden shed, and chicken house! Enter the cozy living room with hardwoods and original built-ins. Move on to the spacious kitchen with stainless steel appliances, including a dishwasher, wood counters, gas stove, and backyard access. There's a walk-in closet in one of the bedrooms, and a charming clawfoot tub in the bathroom. Located in desirable Lents neighborhood, you'll be just a few blocks from the MAX Green Line, Hwy 205, Lents International Farmers Market, Bella's Italian Bakery, Refuge Coffee House, Humdinger Pizza Company, Zoiglhaus Brewing Company and growing Foster Road.
$2,195 / month
2 Bedrooms / 1 Bath
911 sq ft
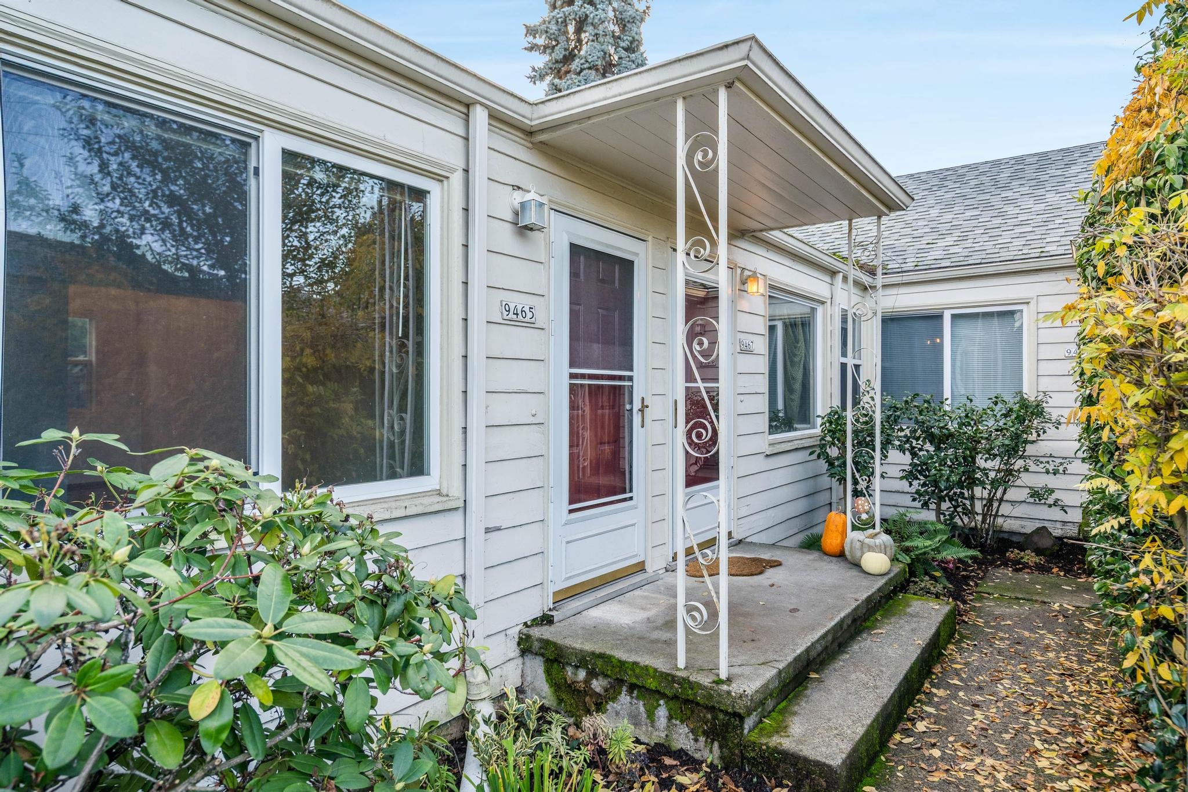
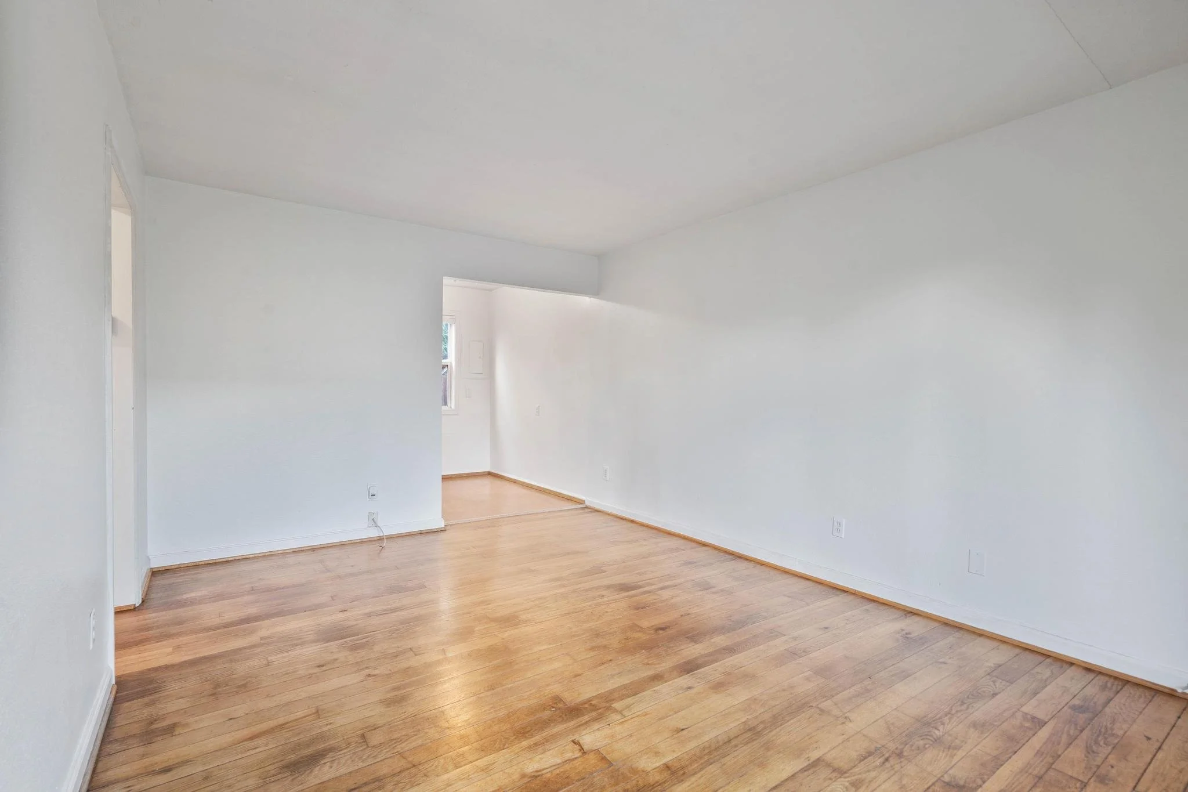
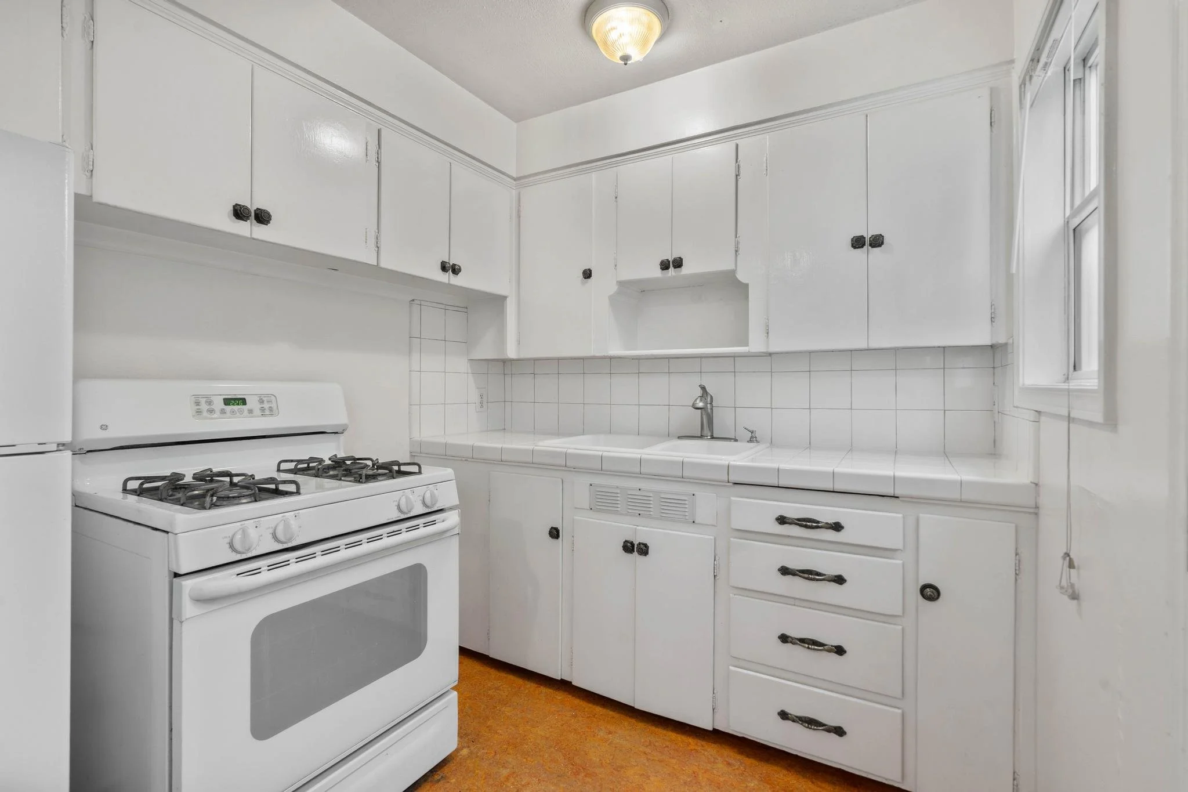
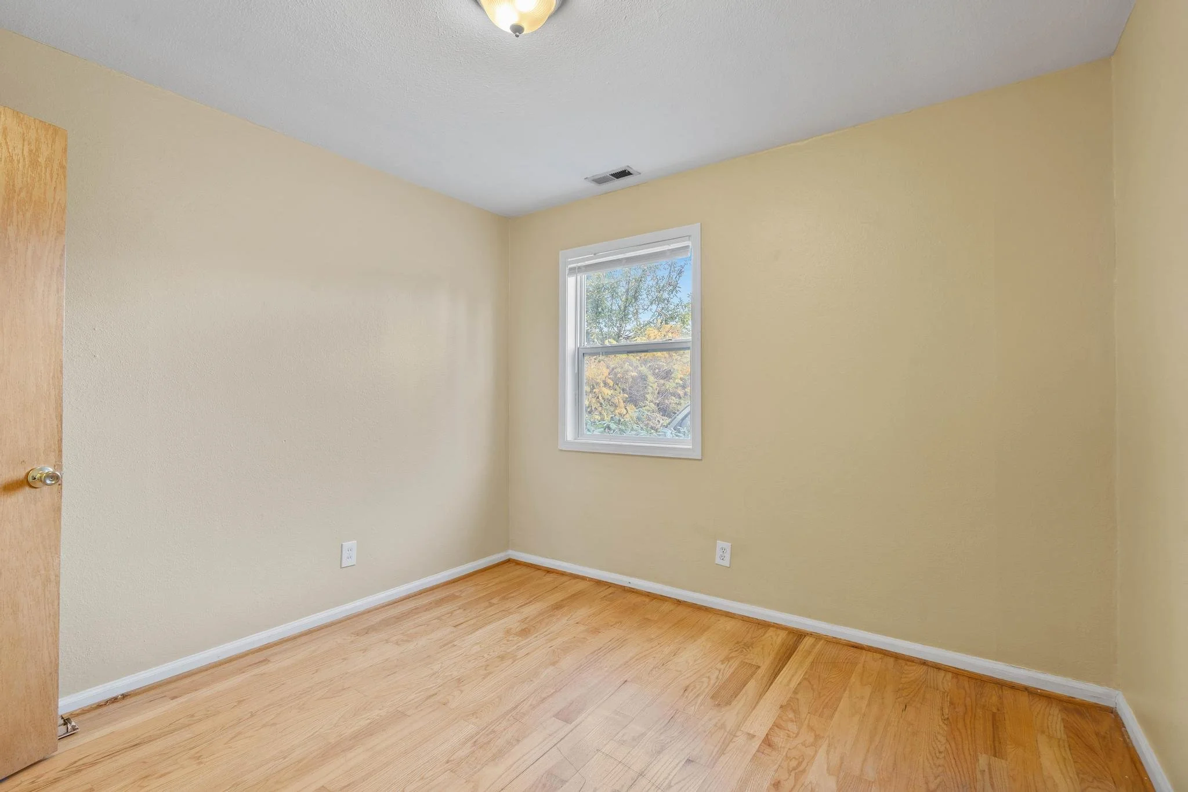
Rented! - 9465 N Mohawk
This lovely, remodeled 1-bdrm/1-bath unit lives more like a home than an apartment with no one above or below you and a nice layout with hardwoods throughout. Enjoy single-level living with many updates and all the amenities inviting St. Johns neighborhood has to offer. The bright living room boasts hardwood floors and a large window for plenty of natural light. The updated kitchen has granite counters, a gas range, and white cabinets. The dining room has a large window for even more natural light. The bathroom has a tub/shower combo. The on-site laundry is shared and located in the basement. In addition to being fully weatherized, updates to the home include solar hot water, full insulation, high-efficiency forced-air natural gas furnace, and energy-efficient double-paned windows, helping you save on energy bills. You'll love the off-street parking (unassigned, for one car) in the winter months, and you'll have your own dedicated storage area. There's also currently another vacant storage area available for an extra fee. The location on the corner of N Fessenden and N Mohawk in the St. Johns neighborhood can't be beat. You'll be near the St Johns Bridge for quick trips to Downtown Portland, and plentiful mass transit options: Right on bus line 4, Fessenden, and a short walk to bus lines 6, 16, 17, 40, and 75. Walk to beautiful Pier Park. Shop at Fred Meyer, New Seasons, or Safeway.
$1,415 / month
1 Bedroom / 1 Bath
760 sq ft




Rented! - 68 NE 134th Pl
This super clean 4-bdrm/3-bath townhome in NE Portland offers comfortable living with plenty of room for everyone. It has hard-surface flooring in the living areas, and the bedrooms are carpeted. Step inside the spacious open-concept living area, which boasts plentiful natural light. Directly to the right is a bedroom and a full bath. Move through the living/dining area into the kitchen where you'll find stainless steel appliances, including a dishwasher, along with quartz counters and a pantry. Back in the living area, take the carpeted stairs up to the other three bedrooms and bathrooms. The primary is ensuite and boasts a large walk-in closet. There's also a good-sized, designated laundry area on the second floor. The attached one-car garage makes unloading groceries during our Pacific Northwest winters a lot more comfortable and also provides extra storage space if needed. The location is great, with easy access to E Burnside, I-84, and I-205. You'll be near grocery shopping, Portland Coffee Shop, and Perras Pupusas Food Truck. Glendoveer Golf & Tennis is just a couple of blocks away.
$2,445 / month
4 Bedrooms / 3 Baths
1,632 sq ft
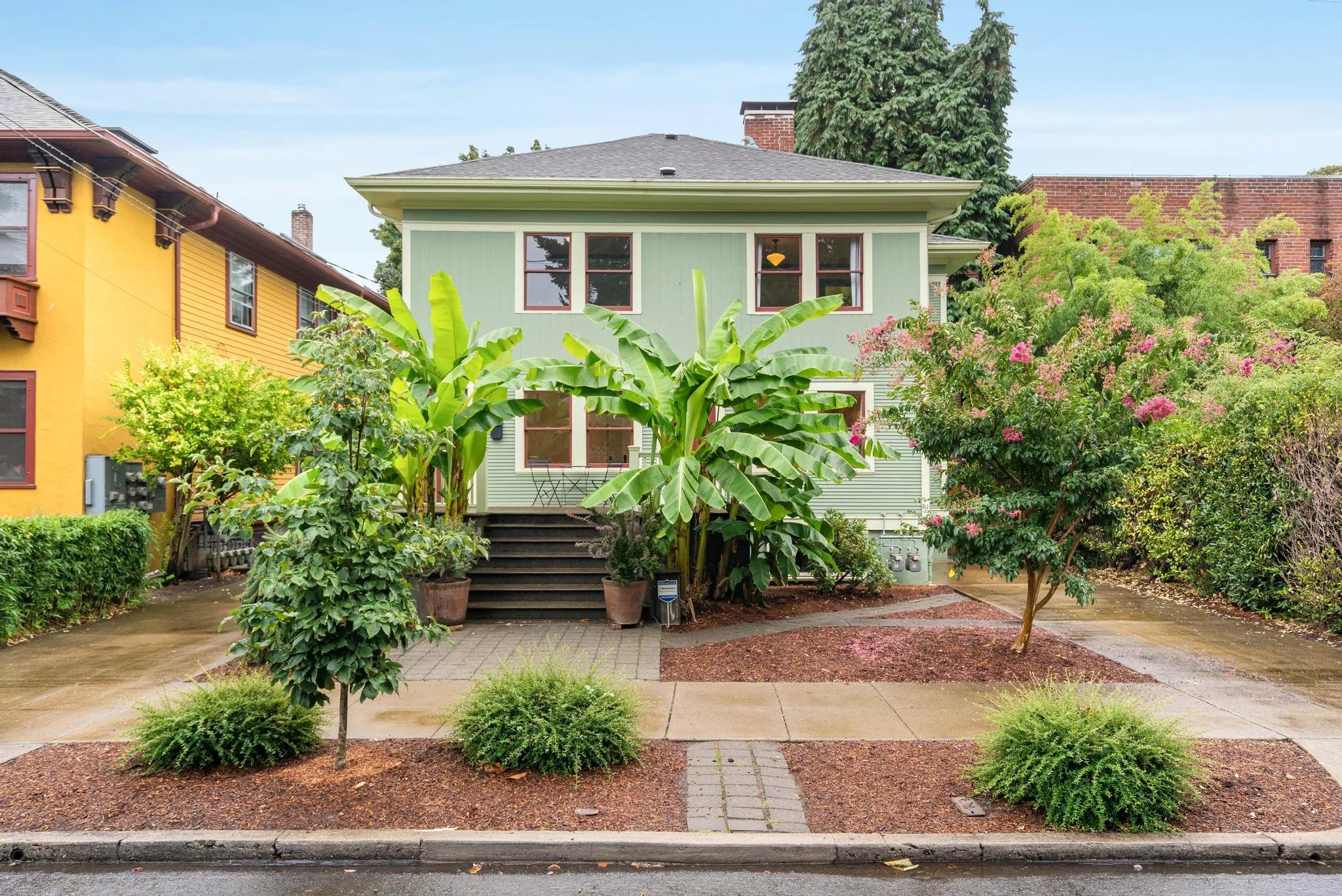

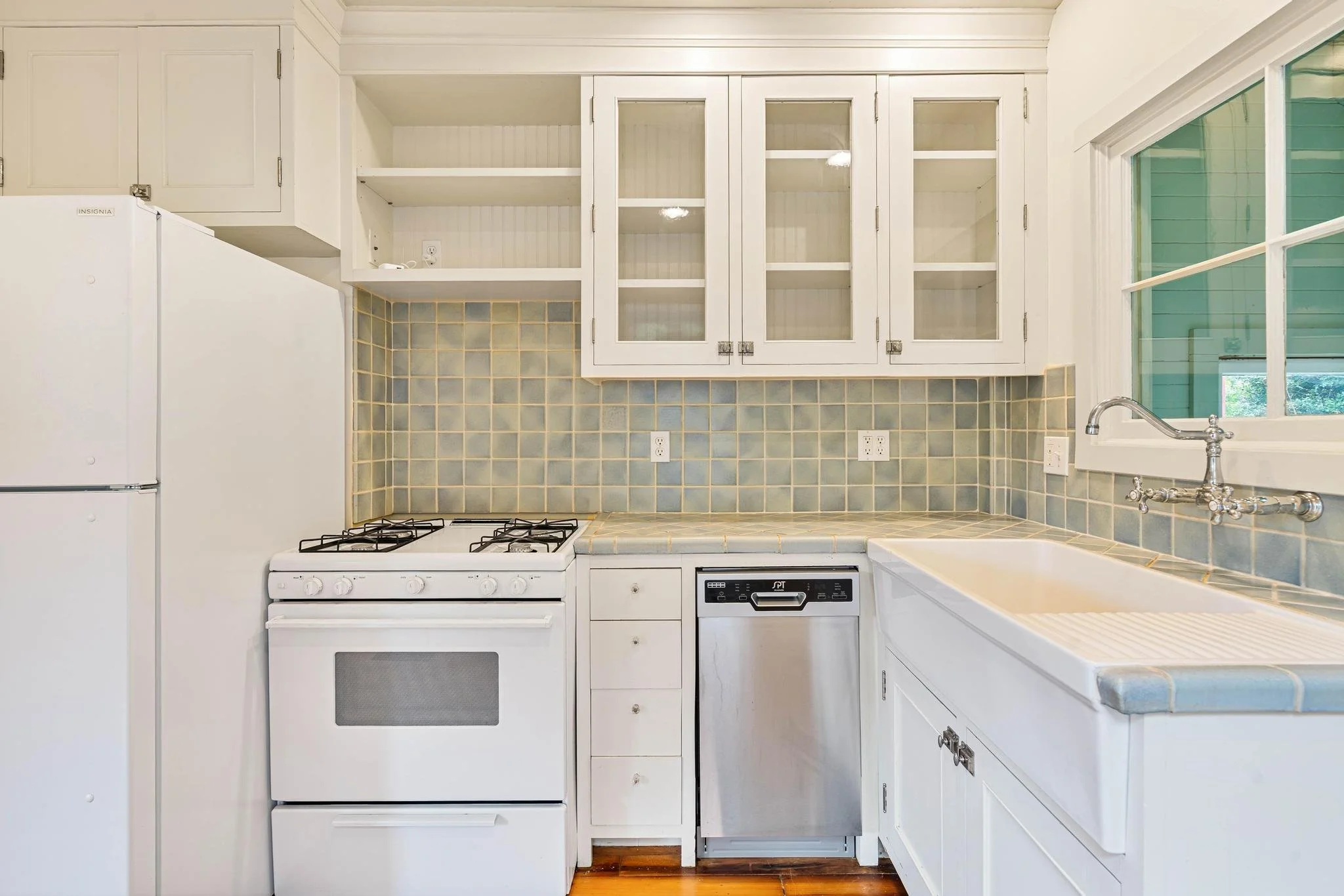

Rented! - 2924 SE Morrison St
This beautiful 2-bdrm/1-bath Belmont/Hawthorne duplex offers comfortable living and an ideal location in Belmont/Hawthorne neighborhood with hardwoods throughout. Enter from the slab front porch into the welcoming living area with plentiful windows for lots of natural light. The gas fireplace provides warmth to the space, and the tasteful columns and crown moldings add character. Move on to the bright white kitchen with a gas range, deep farmhouse sink, designer glass-front cabinets, and eye-catching blue tile backsplash. There's also a cute breakfast nook for two, surrounded by windows. The cozy bedrooms are down the hall, along with the full bath, which includes a charming clawfoot tub and stacked washer/dryer unit.The home has two designated off-street parking spaces and a large, fenced low-maintenance, backyard, perfect for relaxing and entertaining, shared with the tenants in the other unit in the duplex. The location puts you within easy access to all the Belmont/Hawthorne hot spots, like Stumptown Coffee, The Nest Lounge, and Bluto's, to name a few. Even more dining options, like Ken's Artisan Pizza, Crema, and Moonshot, are just a few blocks north in Kerns neighborhood. Pioneer Rose Garden and Laurelhurst Park are both mere blocks away.
Now offering a move in special of $300 off your first month’s rent!
$2,425 / month
2 Bedrooms / 1 Bath
900 sq ft
