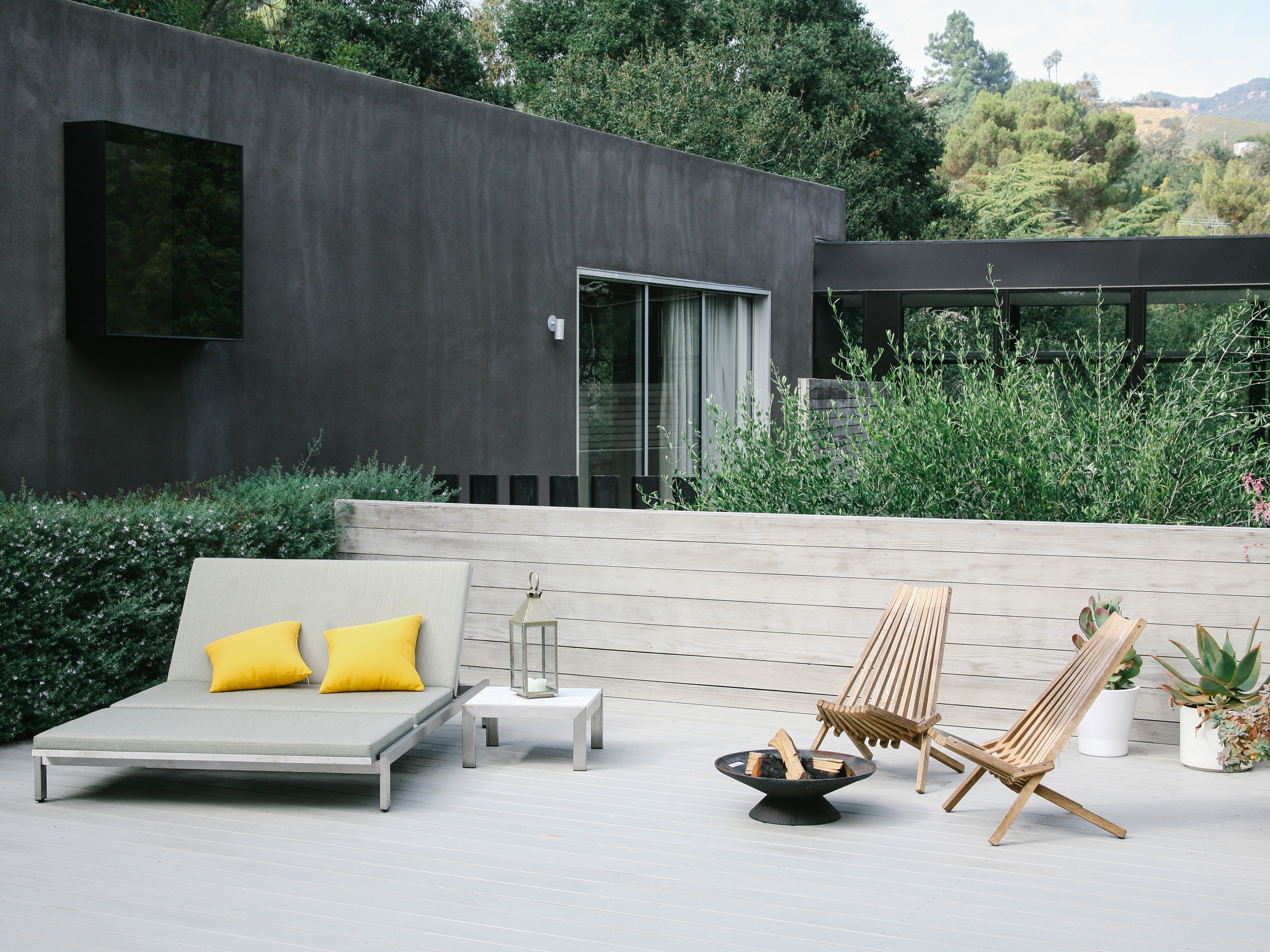
Superb Licensed Property Management in Portland, Oregon
Available Listings
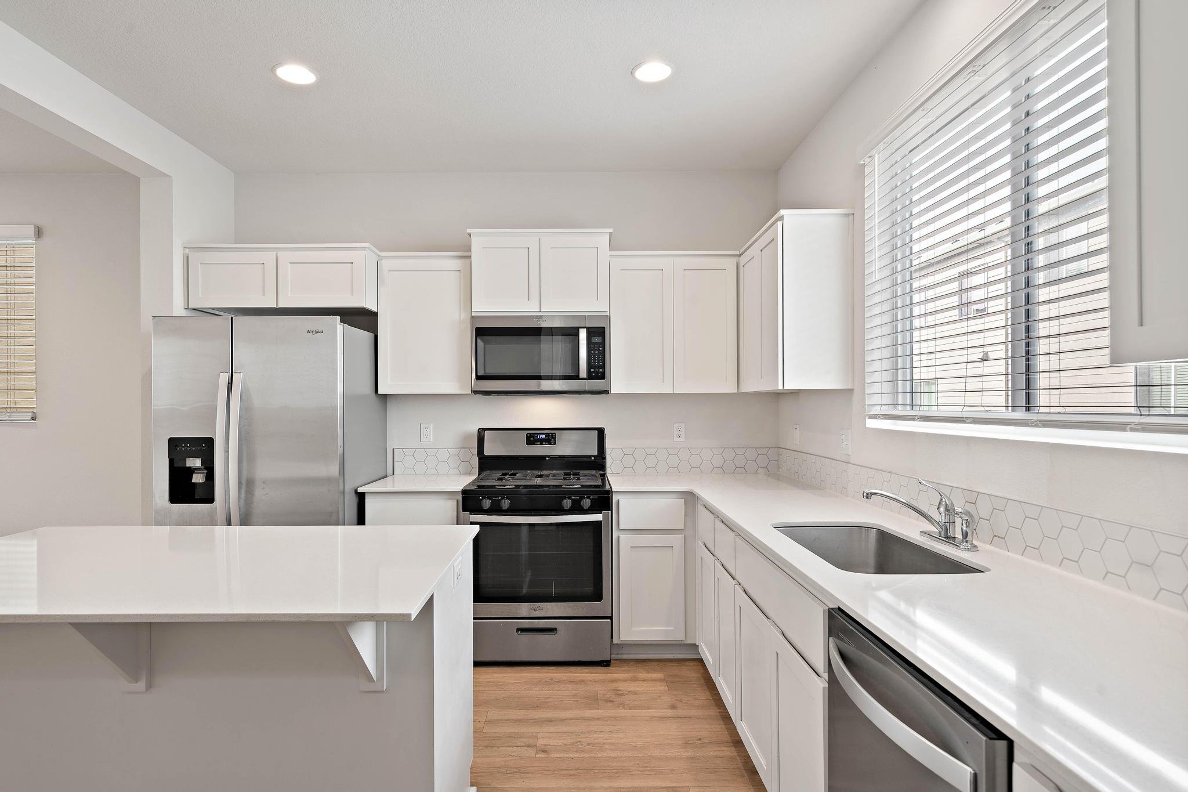
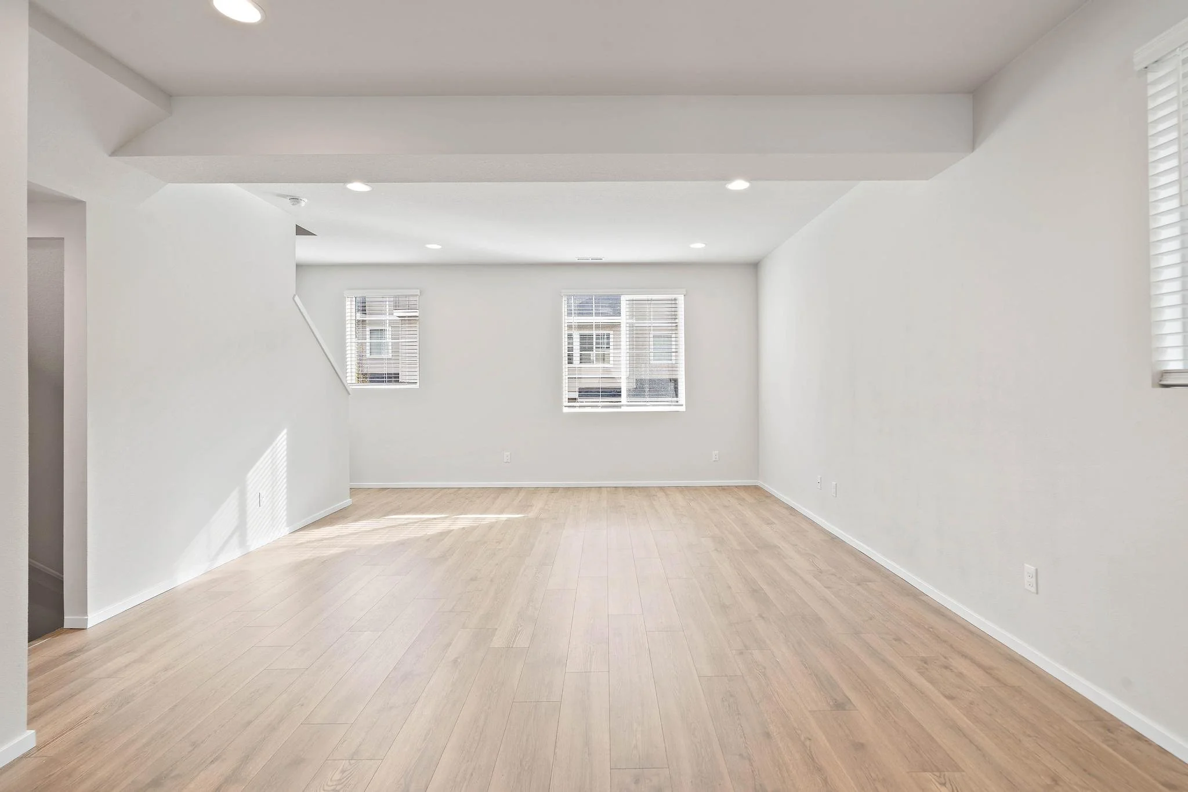
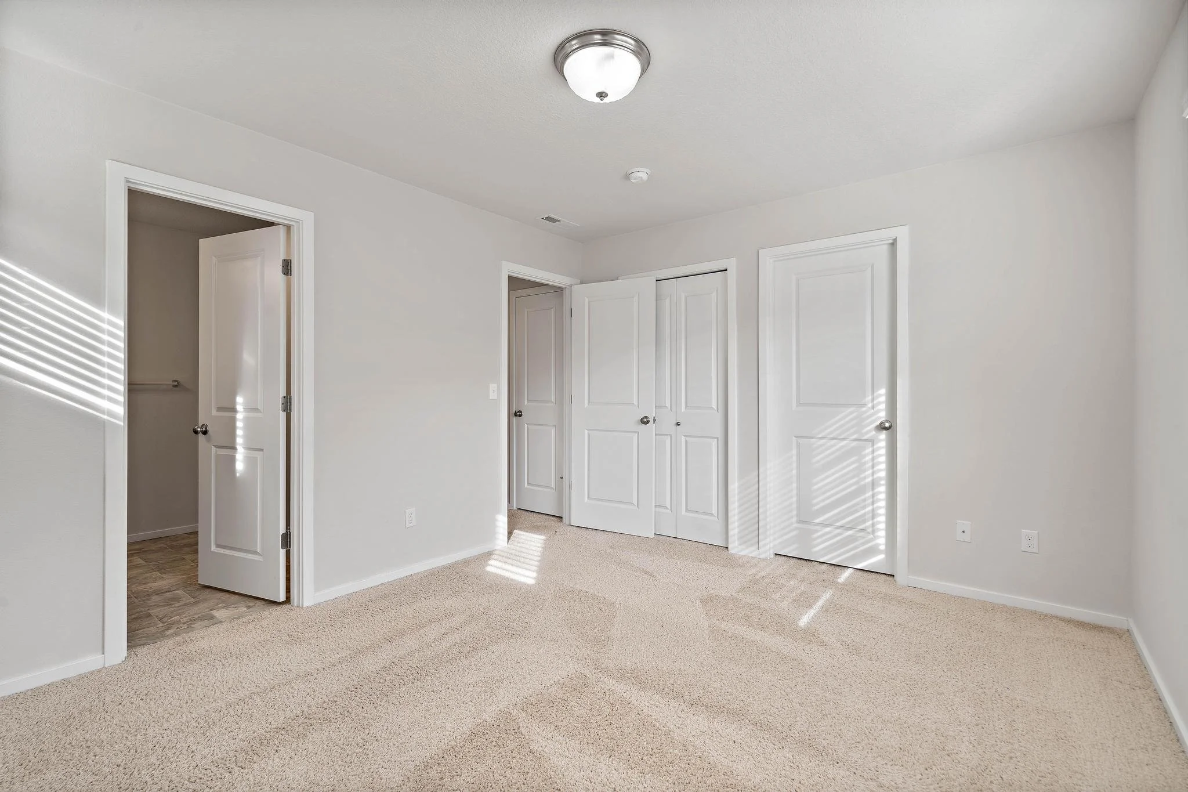
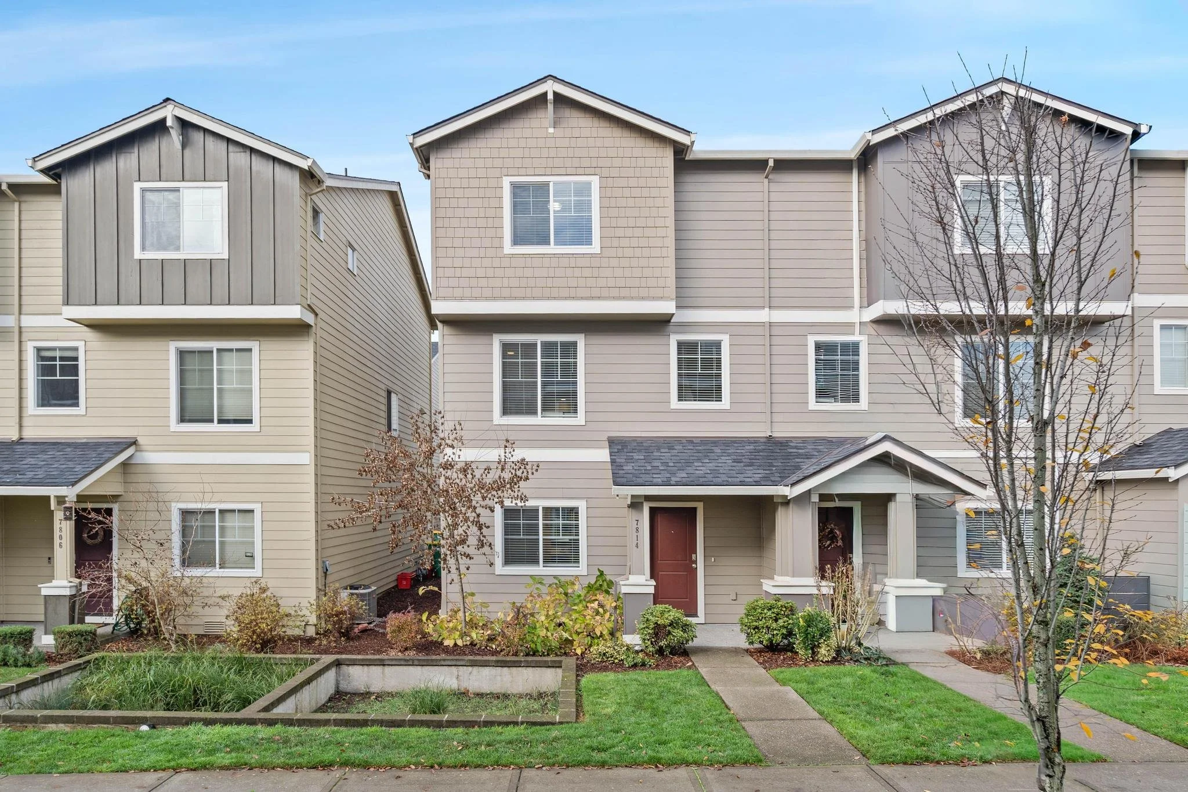
Available! - 7814 NW Sitka Terrace
**New Price $2495 with a move-in special of $500 off your first month’s rent! **
This newer townhome in North Bethany is sparkling clean inside and out, and offers plenty of room with 4 bedrooms and 3.5 baths. The home has hard-surface, laminate flooring throughout the downstairs and carpeted bedrooms. Step into the spacious open-concept living area with high ceilings and plentiful canister lights and windows. Move on to the beautiful kitchen with stainless steel appliances, including a gas stove, dishwasher, built-in microwave, and a large separate pantry. Ample quartz counters, including the huge island, which can double as a breakfast bar, provides lots of space for meal prep. The primary bedroom is on the main level and has a large walk-in closet and full bath with dual sinks, ideal for guests or flexible use. The other bedrooms are are split between the second and third floors. The tucked-under 2-car garage gives you space to park and provides extra storage. The location is ideal, nestled near the edge of Forest Park, mere steps from HPRD trails, including the Bethany Creek Trail connection, and close to Abbey Creek Park for extra appeal. Both Cedar Hills and downtown Portland are a reasonable drive away.
Click HERE to schedule a viewing or call 971-357-6005
$2,495 / month
4 Bedrooms / 3.5 Baths
1,723 sq ft
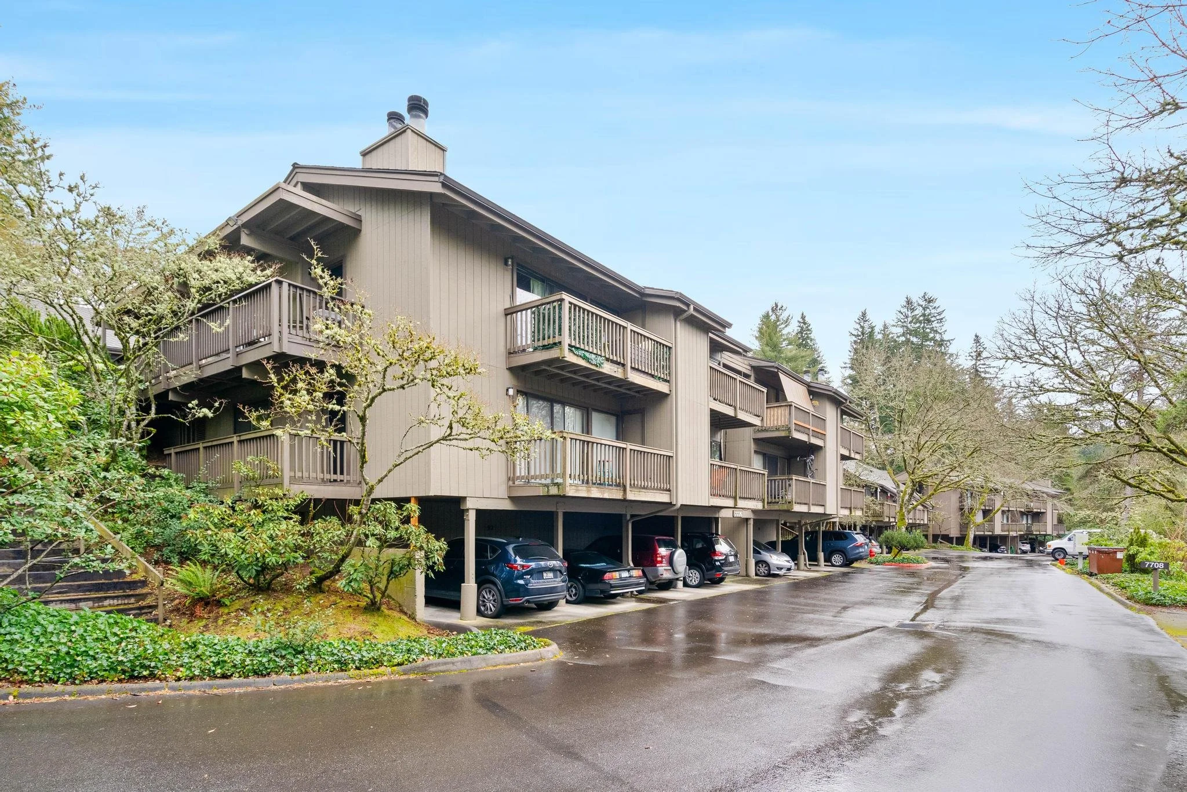
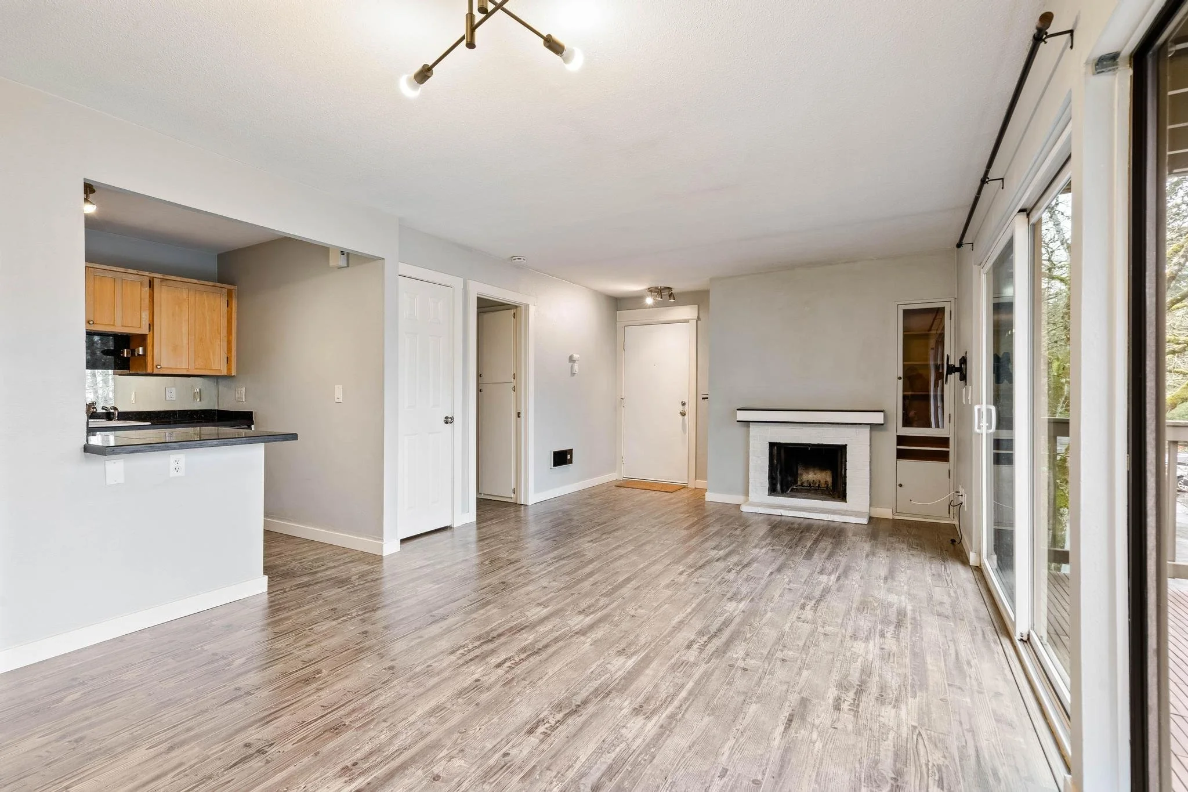
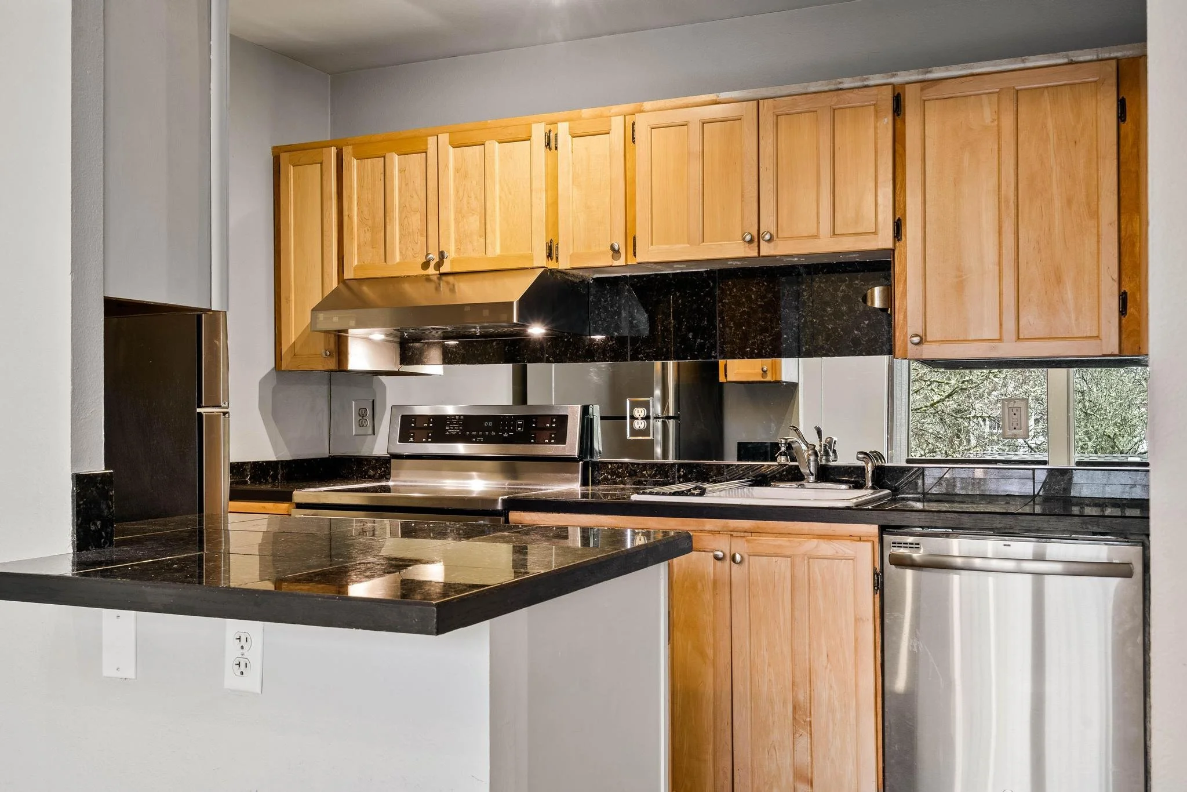
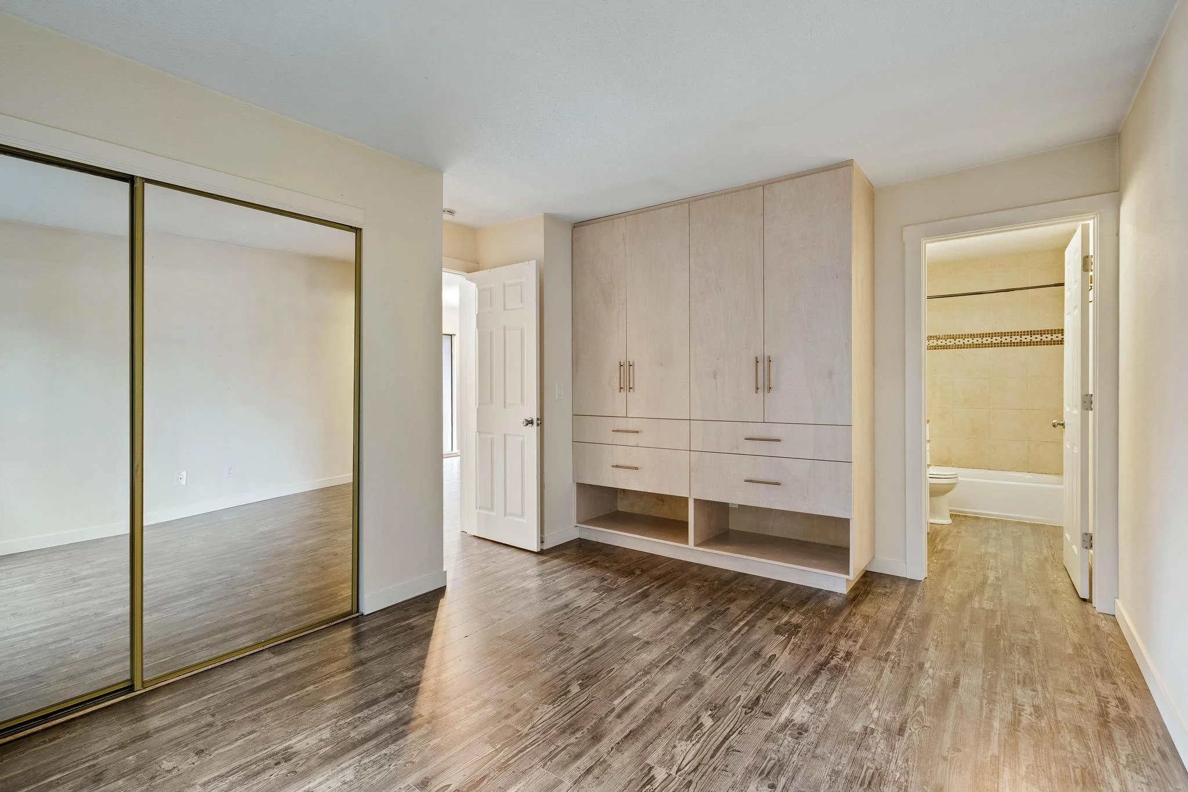
Available! - 7726 SW Barnes Rd Unit E
NEW! Enjoy comfort and convenience in this spacious 1-bedroom/1-bath condo boasting a quiet neighborhood, well-maintained grounds, a community rec center, hot tub, and an inviting pool. Take the stairs up to the unit, and step into the spacious, bright living area with hardwood floors, a warming fireplace, and sliding glass doors that lead to a covered balcony with a nice view. The cozy kitchen opens to the living room with a half-wall/breakfast bar and offers earthy wood cabinets for plenty of storage, quartz counters, and stainless steel appliances, including a dishwasher. The bedroom has an additional custom built-in closet for extra storage and a mirrored closet door, and the bathroom has a tub/shower combo. This home is ideal for anyone seeking a peaceful place to call home with easy access to shopping, dining, and major transit routes.
Click HERE to schedule a viewing or call 971-357-6005
$1,650 / month
1 Bedroom / 1 Bath
572 sq ft
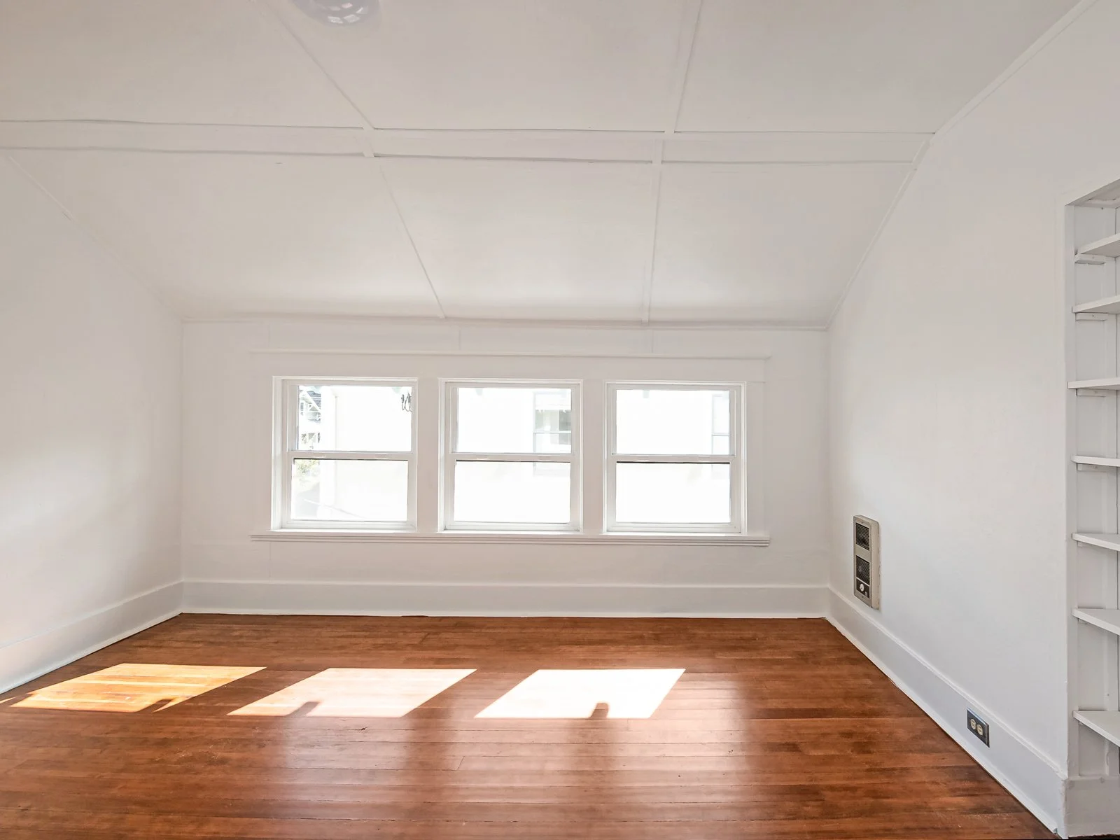
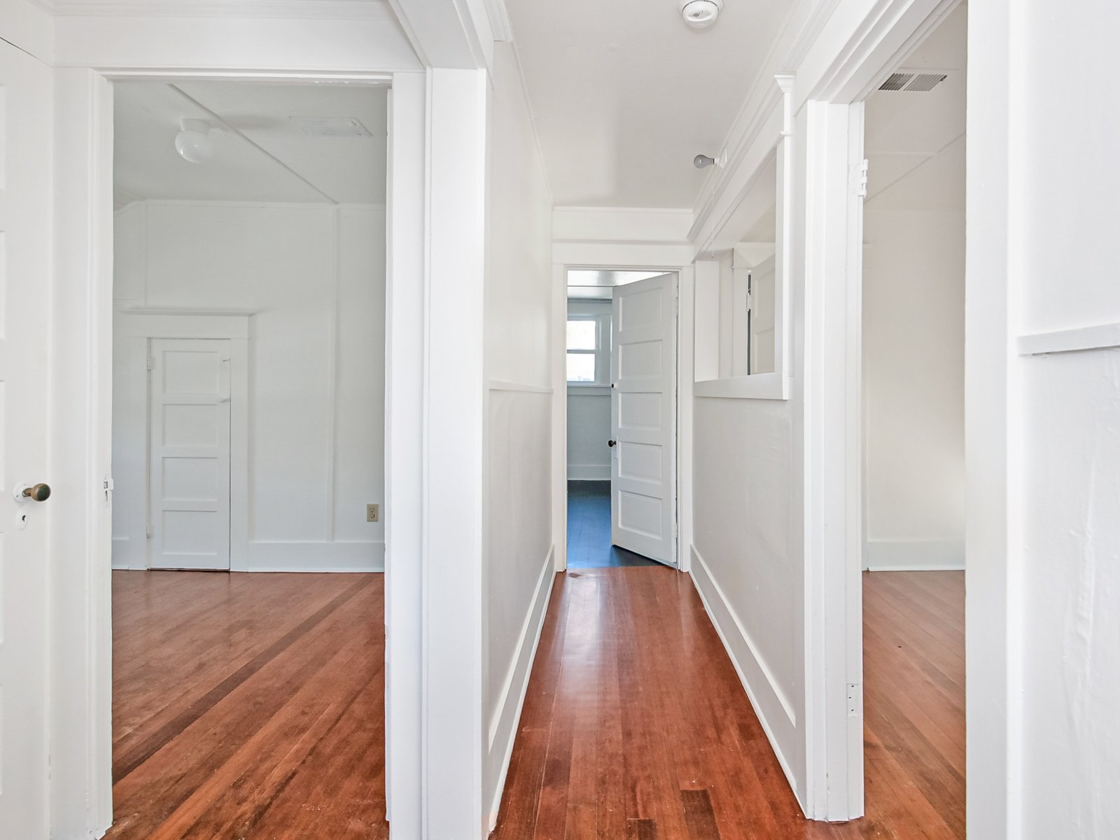
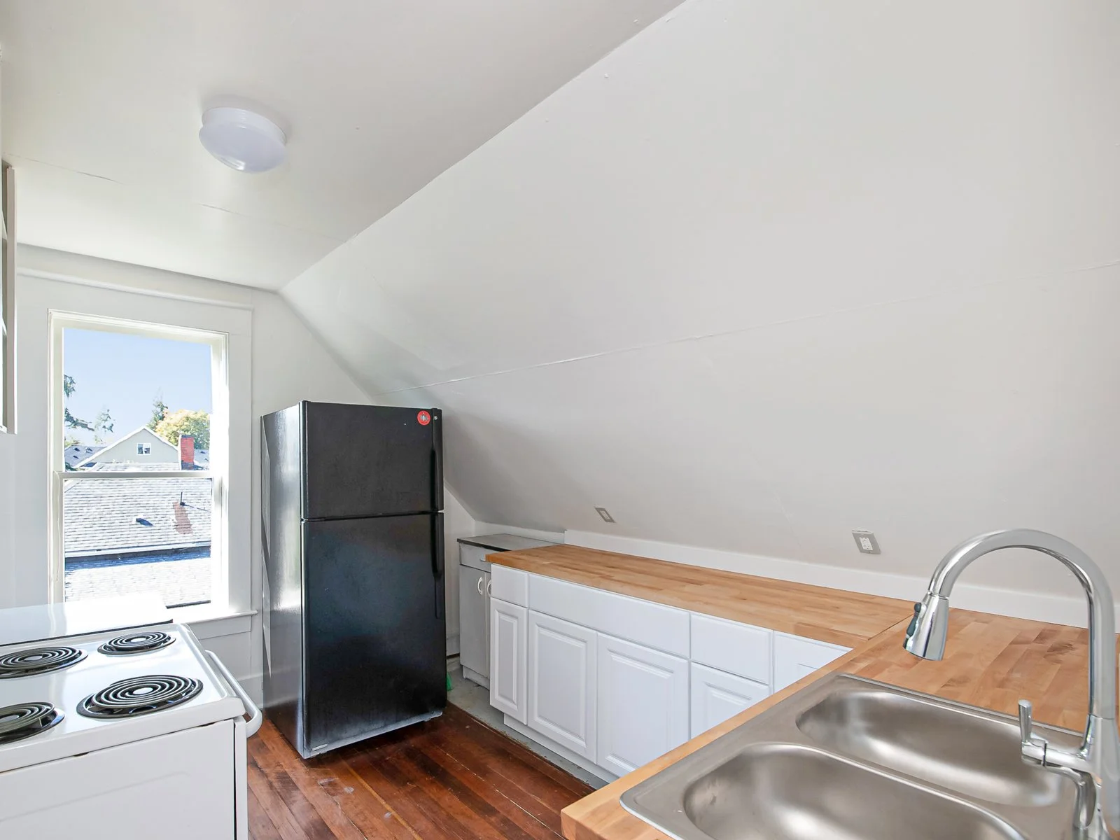
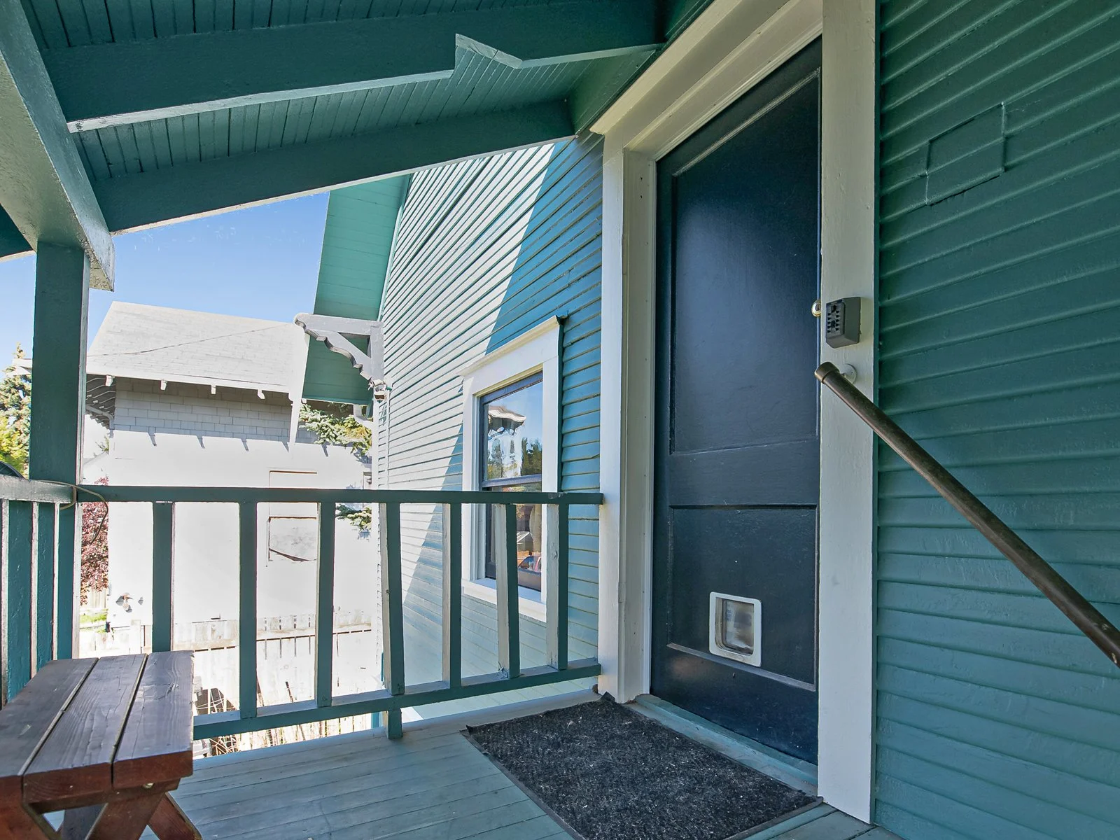
For Rent! - 5265 NE 14th Place
New! Available 2/18/26. This adorable, fresh apartment with a vintage Portland vibe is a part of a wonderful triplex with a shared washer/dryer and shared backyard with a garden. We are looking for a tenant who wants to have a friendly relationship with their neighbors in these communal areas.
Enter the apartment from the back of the property and head up the stairs. Off the main hallway to the left you will find the kitchen and extra cute dining area with built-ins, the bathroom, and the smaller of the two bedrooms. Straight in front of you is the larger bedroom with a painted floor and secret dormer closet with funky 60s carpet. To the right and off the hallway is the living room. The whole space is light and bright, cute and vintage.
Enjoy living near all the fun: Tin Shed, Salt & Straw, Bamboo Sushi, Alberta Food Co-Op, The Bye and Bye, and so much more!
Click HERE to schedule a viewing or call 971-357-6005
$1795 / month
2 Bedrooms / 1 Bath
800 sq ft
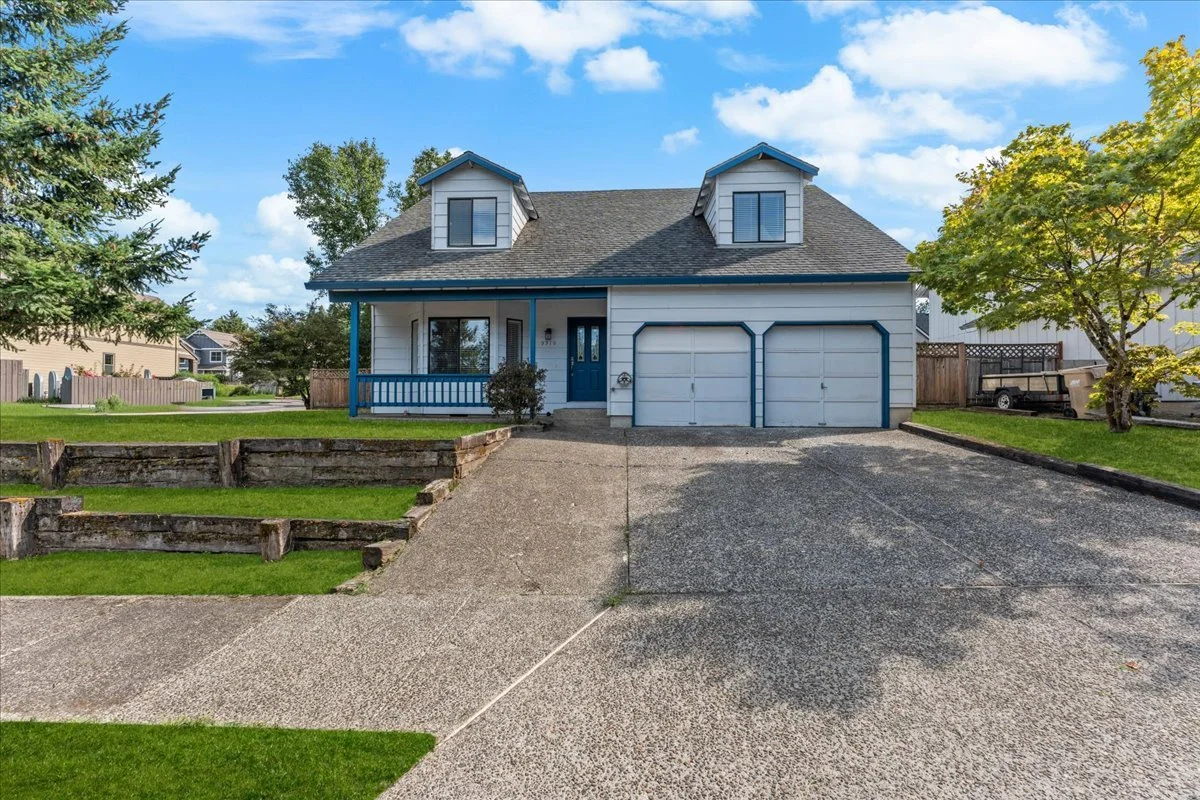
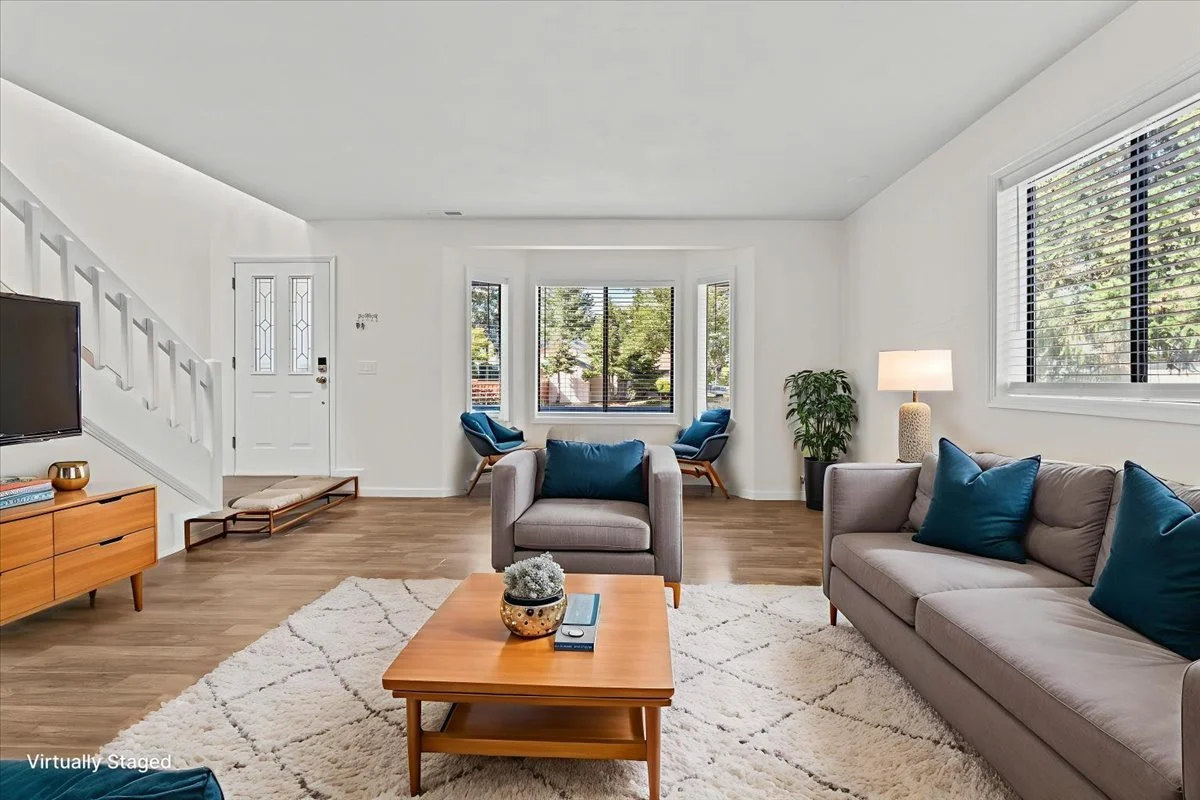
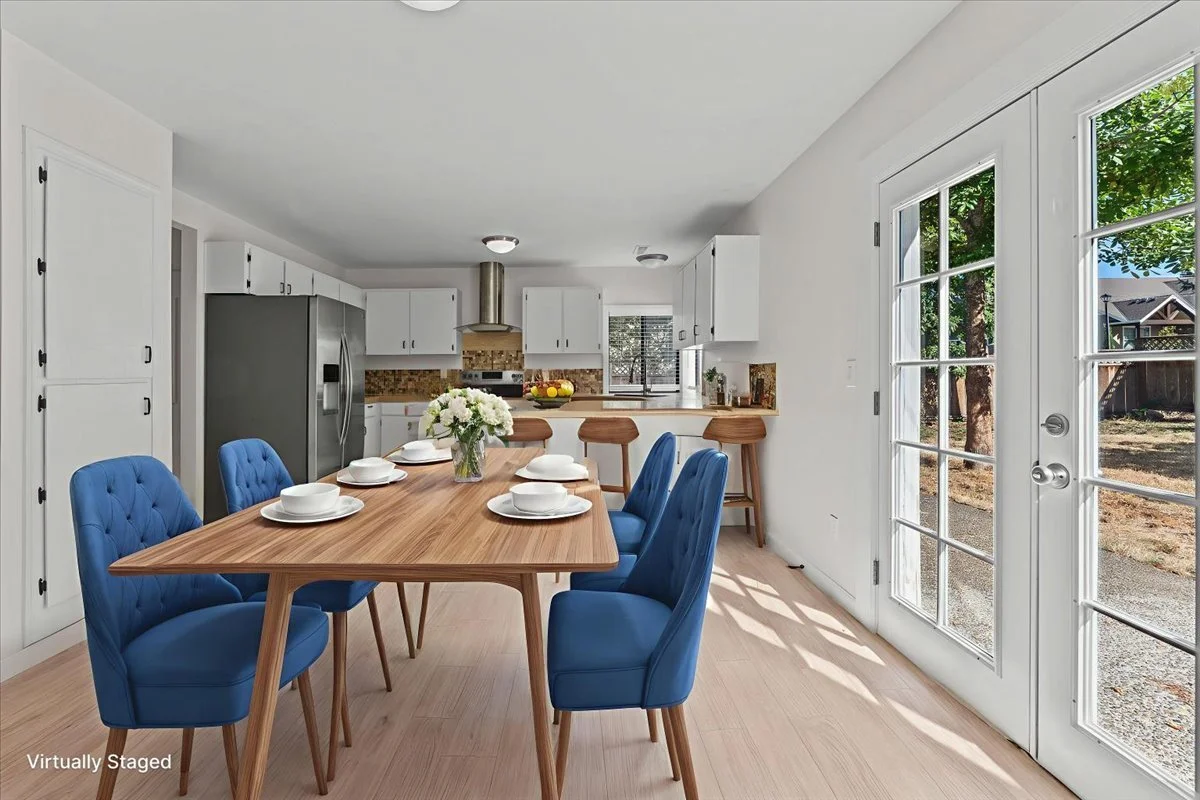
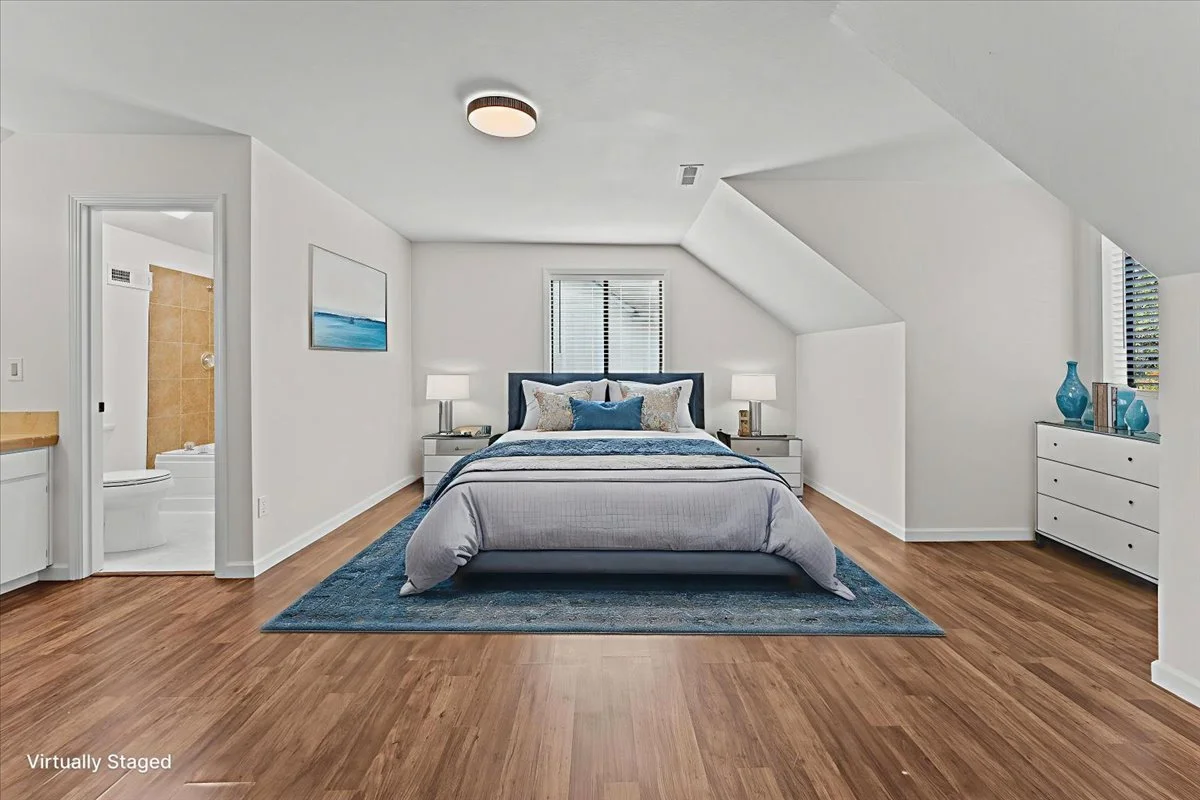
For Rent! - 9310 SW Tonopah St, Tualatin
**New Price! Be the first to enjoy this fully updated, move-in-ready home in the heart of Tualatin! This stunning 4-bedroom, 2-bathroom residence offers modern comforts, tasteful finishes, and a fantastic location near top schools, shopping, parks, and major employers. Step onto the charming covered front porch and into a sun-filled living room featuring a large bay window that fills the space with natural light. The open-concept layout flows into a stylish kitchen with stainless steel appliances, decorative tile backsplash, and a breakfast bar which is perfect for casual dining or entertaining. The adjacent dining area provides ample room for hosting. The double backdoors invite you into the private backyard ideal for playtime, barbecues, or quiet evenings. Recent renos ensure low-maintenance living. This home has been fully renovated from top to bottom, including: Fresh interior paint throughout | New flooring in the kitchen, bathrooms, and hallways | Brand new blinds, kitchen sink, and bathroom fixtures | High-efficiency AC system and new hot water heater | Downstairs includes a spacious bedroom or office with dual closets and sliding glass doors leading to the backyard—ideal for a home office or guest suite. | The updated downstairs bathroom features a new vanity, toilet, tub faucet, and showerhead. Upstairs, the grand primary suite offers a luxurious retreat with a new double-sink vanity, brand-new toilet, and an oversized soaking tub in the ensuite bathroom. Situated on a generous corner lot, the fully fenced backyard provides privacy and space for outdoor enjoyment. The attached 2-car garage offers secure parking and additional storage—especially handy during the winter months. Location Highlights: Near Tualatin River Wildlife Refuge, Nike, and Bridgeport Village | Easy access to Downtown Portland, just a short drive away.
Click HERE to schedule a viewing or call 971-357-6005
$2995 / month
4 Bedrooms / 2 Baths
1,898 sq ft
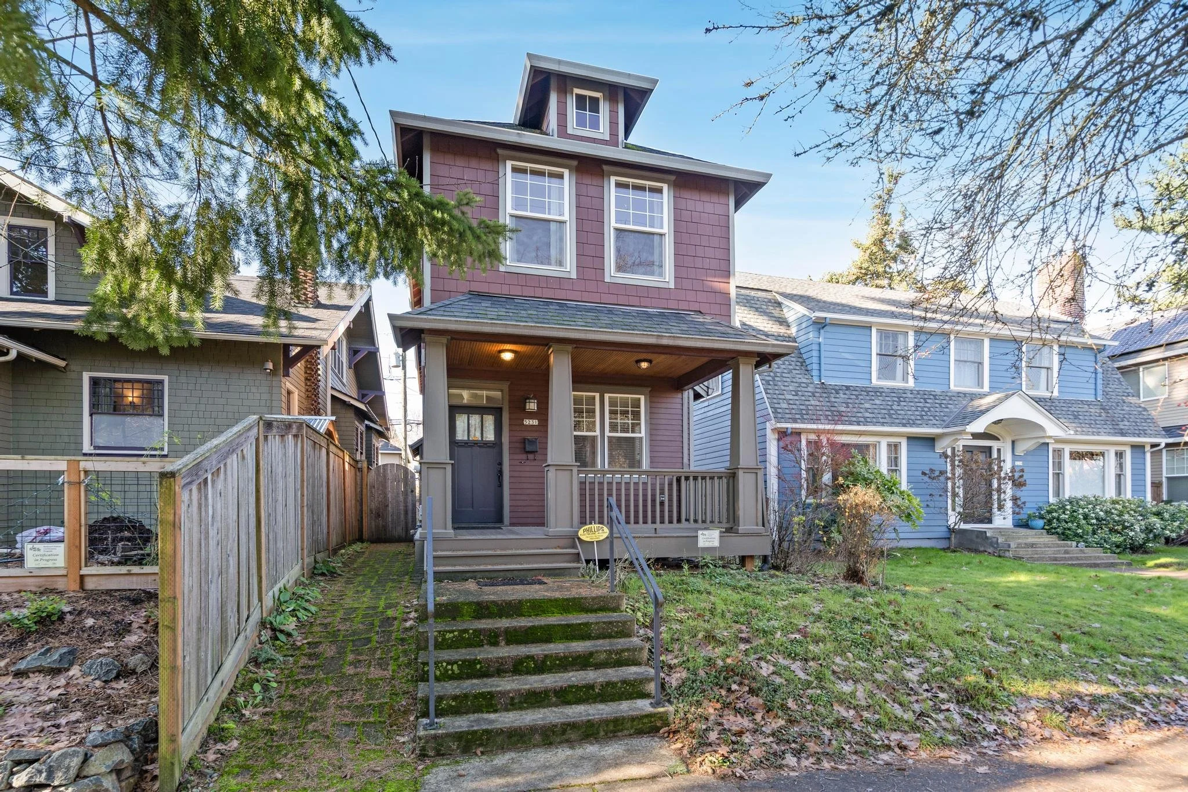
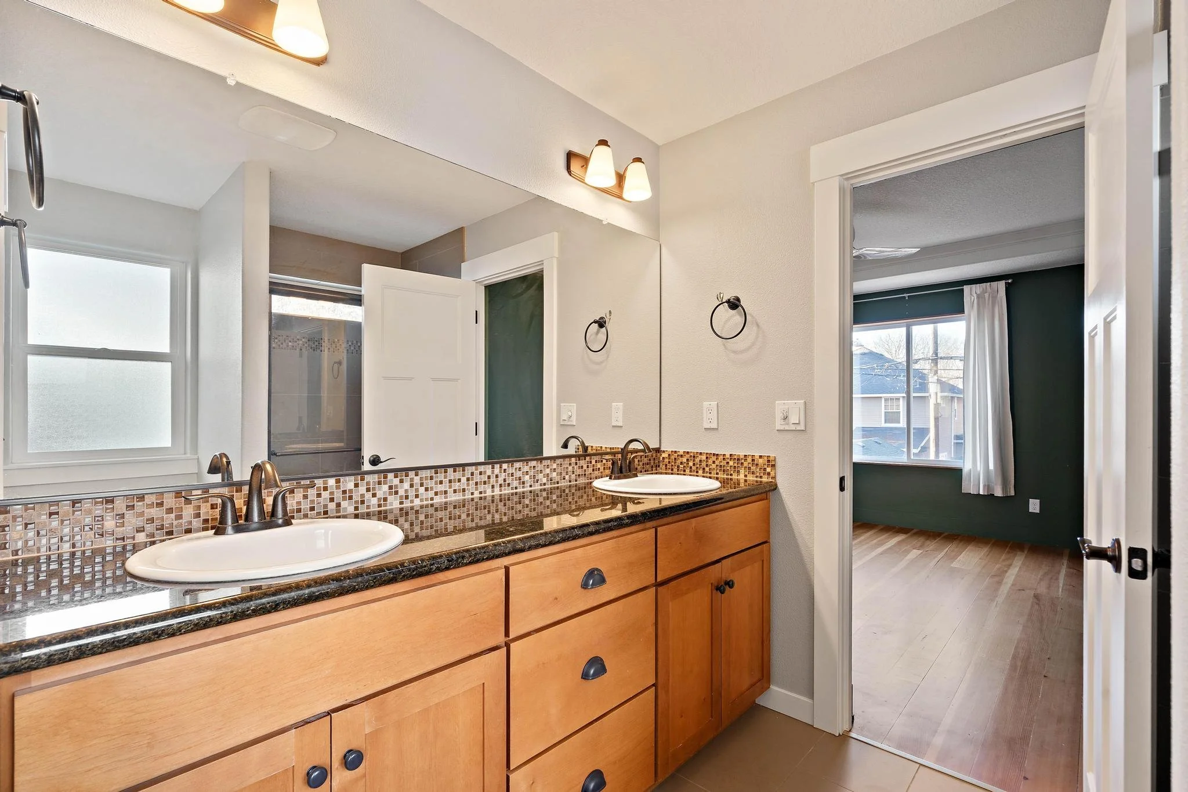
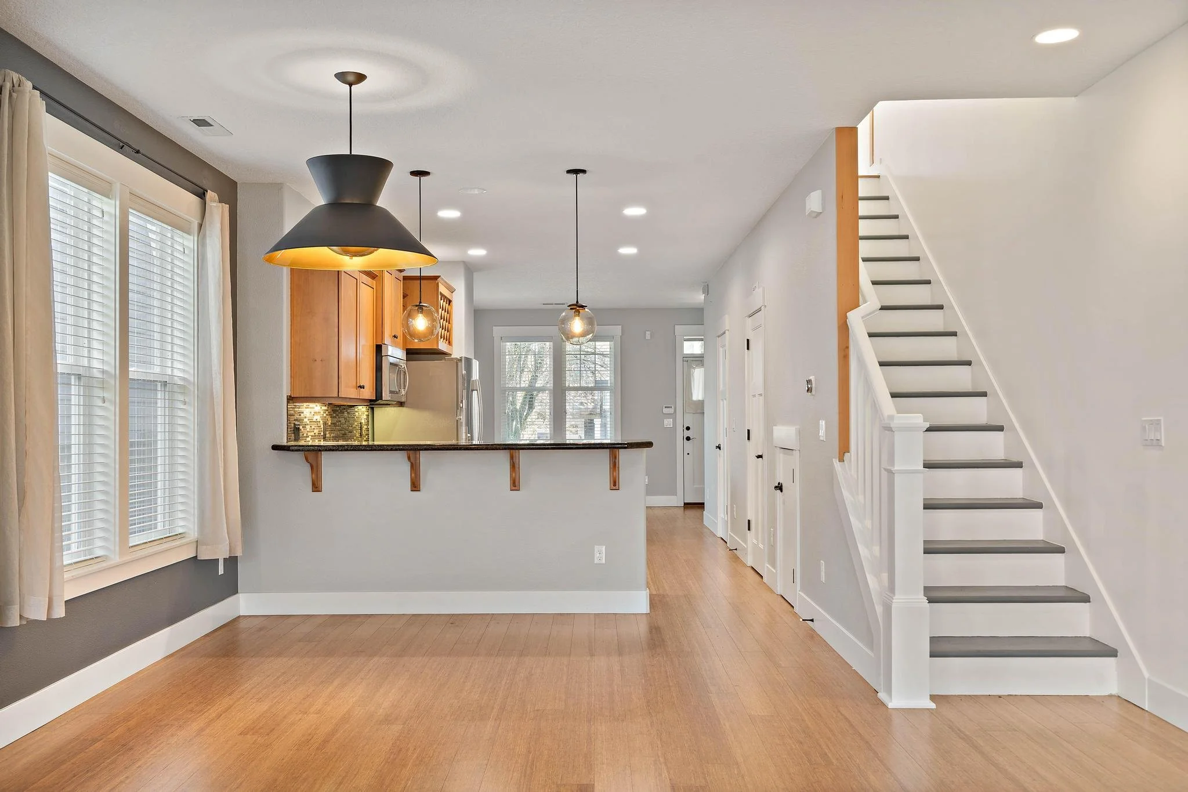
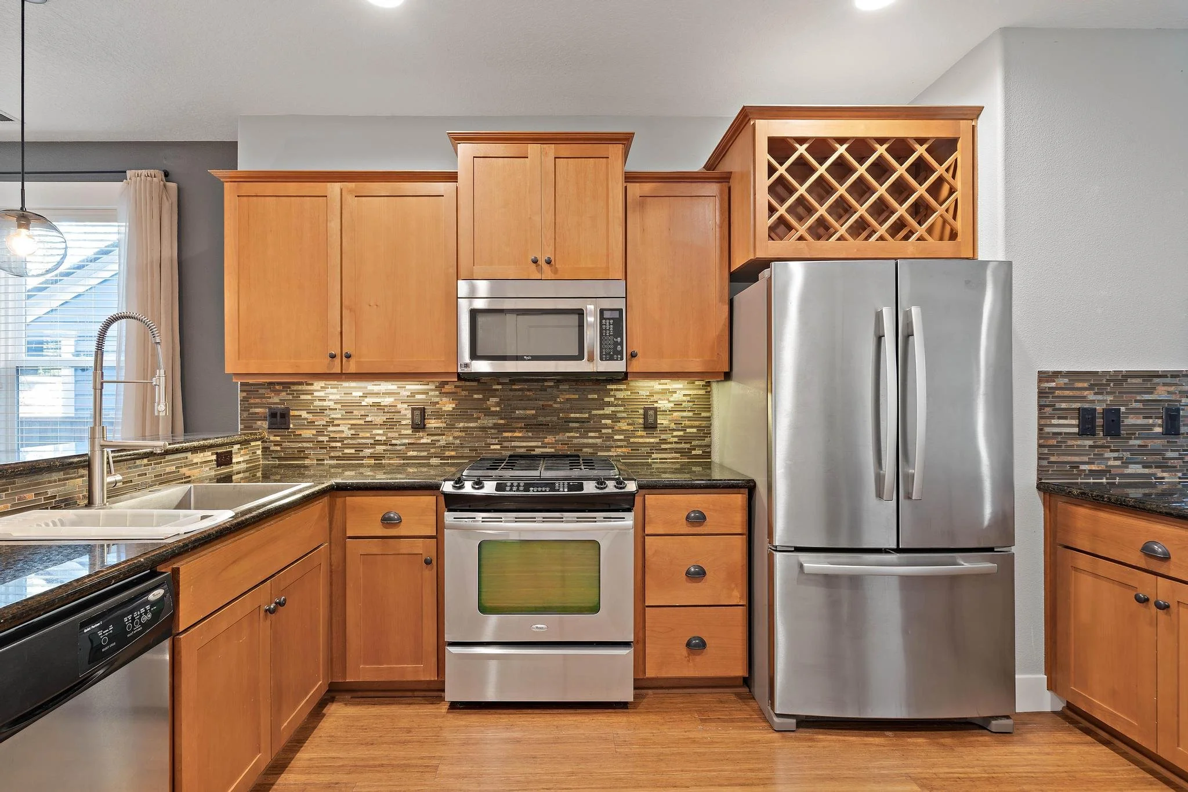
Rented! - 5231 NE Garfield Ave
Enjoy modern comfort and aesthetically pleasing character in this beautiful 3-bedroom/2.5-bath contemporary craft home in King/Humboldt neighborhood. In addition to lovely hardwoods throughout, the home also has custom built-ins and thoughtful finishes, as well as a tankless hot water, alley access, and roomy backyard. Take a few stairs to the charming covered porch, and enter the inviting main floor, graced with plentiful windows, tall ceilings, and an open-concept layout for a bright, spacious feel. Pass through the dining area with open built-ins into the gorgeous kitchen, which boasts lovely wood cabinets, stainless steel appliances, and eye-catching tile backsplash. On you way into the cozy living room, pass by a small eating area and breakfast bar. The living area has a warming fireplace with appealing details, and a sliding glass door that leads to the fenced backyard and patio. There's also a half bath on this floor.
Take the stairs up to the bedrooms. The primary is ensuite full bath with a shower. There's another full bath on this level, as well, with a tub/shower combo. The backyard is well-maintained, and the slab patio offers an ideal space for relaxing with family and entertaining friends. The neighborhood is well-situated with easy access to I-5 and everything NE Killingsworth and NE Alberta have to offer. Walk to Keys Lounge and Old Town Brewing. Bamboo Sushi, Prost!, and Eem Thai BBQ are a short drive away.
$2925 / month
3 Bedrooms / 2.5 Bath
1696 sq ft




Rented! - 515 SE 12th, Hillsboro
This awesome 3-bedroom/2-bath duplex is located in the heart of Hillsboro and lives like a single-family home. Enter via the front door into the living room, complete with built-ins and a fireplace. Move on to the dining room, also with built-ins, and a slider that leads to the shared back yard and covered patio. To the left from the dining room is the kitchen followed by the laundry room, door to garage and a full bath, along with another door to the back yard. From the living room, enter the hallway with even more built-ins, 3 bedrooms, and the main bathroom. There's also an attached garage. This home has a gracious layout with lots of nice light. The location is great, too. Hillsboro has lots to offer, and Intel is nearby. Walk to coffee at the Human Bean or tacos at La Mixteca, or take a picnic and head to Shute Park!
$2,045 / month
3 Bedrooms / 2 Baths
1,410 sq ft
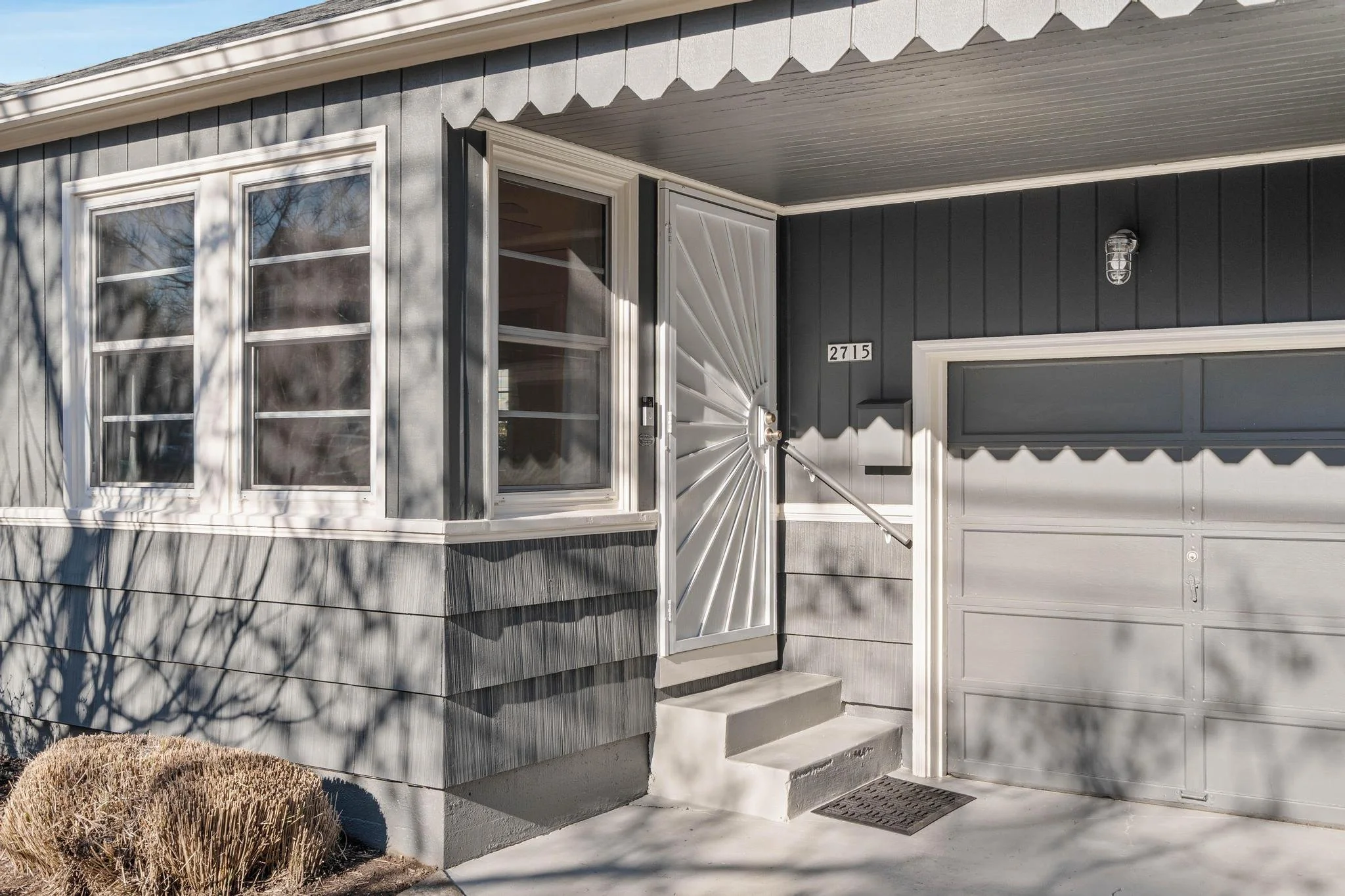
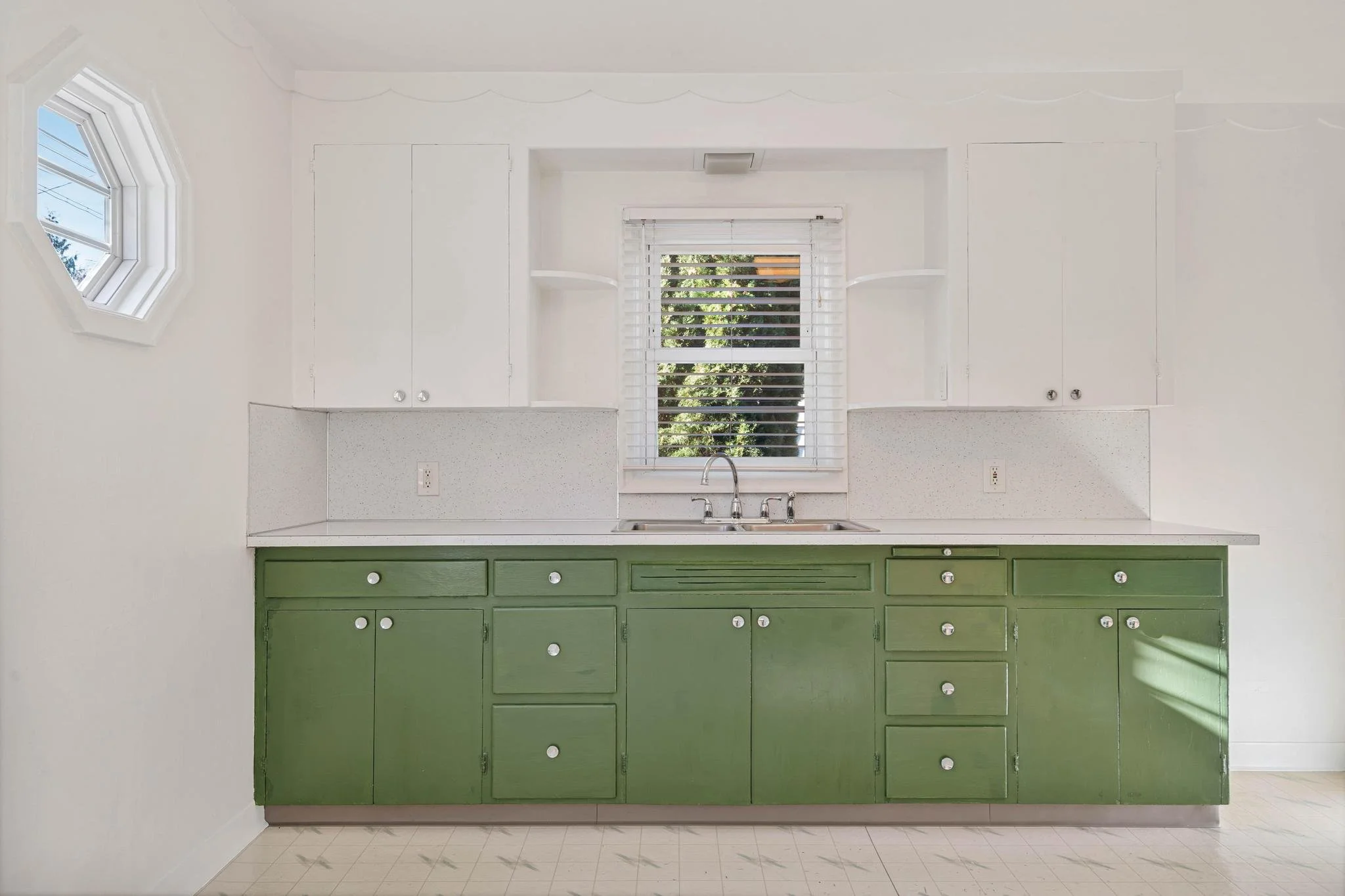

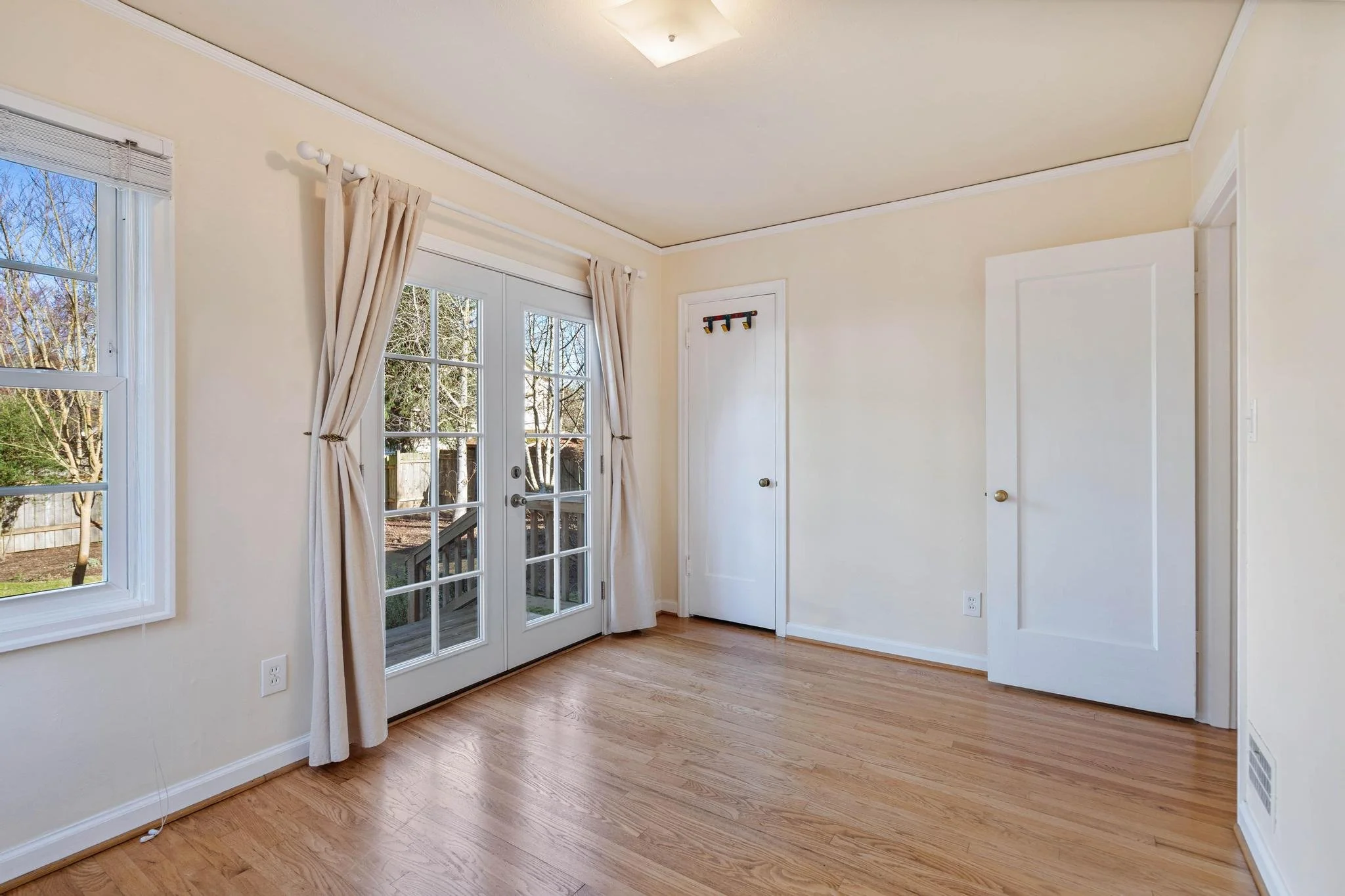
Rented! - 2715 N Kilpatrick St
This adorable 2-bedroom/1-bath mid-century modern home in Kenton neighborhood boasts original built-ins throughout, along with lots of sweet extras, like hardwood floor polishing, exterior paint, seismic retrofitting, energy-efficient windows, a ceiling fan, dimmable light switches, and lovely landscaping. Enter the cozy, inviting living room with hardwood floors, which flows directly to the spacious, original kitchen with plentiful cupboard space and a new refrigerator. The adjacent dining area has a set of french doors that open to the large, fenced, private backyard. The bedrooms and bath are down the hall. The unfinished basement is home to the laundry area with a washer/dryer, more built-ins, and plentiful storage space. The backyard, a certified backyard habitat, is a dream, offering something special all year long. You'll enjoy privacy on all sides and lots of naturscaping, including native trees and shrubs, a fig tree, and a raspberry bush, plus three raised beds for gardening. The patio provides a perfect spot for relaxing with family and entertaining friends during the summer months. The warming sauna is a welcome perk during our damp Pacific Northwest winters. The driveway has space for parking, in addition to the garage, and there's also a 120V EV charging outlet. The location is ideal: a close-in yet quiet neighborhood with a good community on the street, including a text chain and block parties. You'll have easy access to Denver St. restaurants, coffee shops, and bars, plus the library, and an art gallery. The MAX station, bus stops, and Kenton park are all within walking distance.
$2495 / month
2 Bedrooms / 1 Bath
1560 sq ft
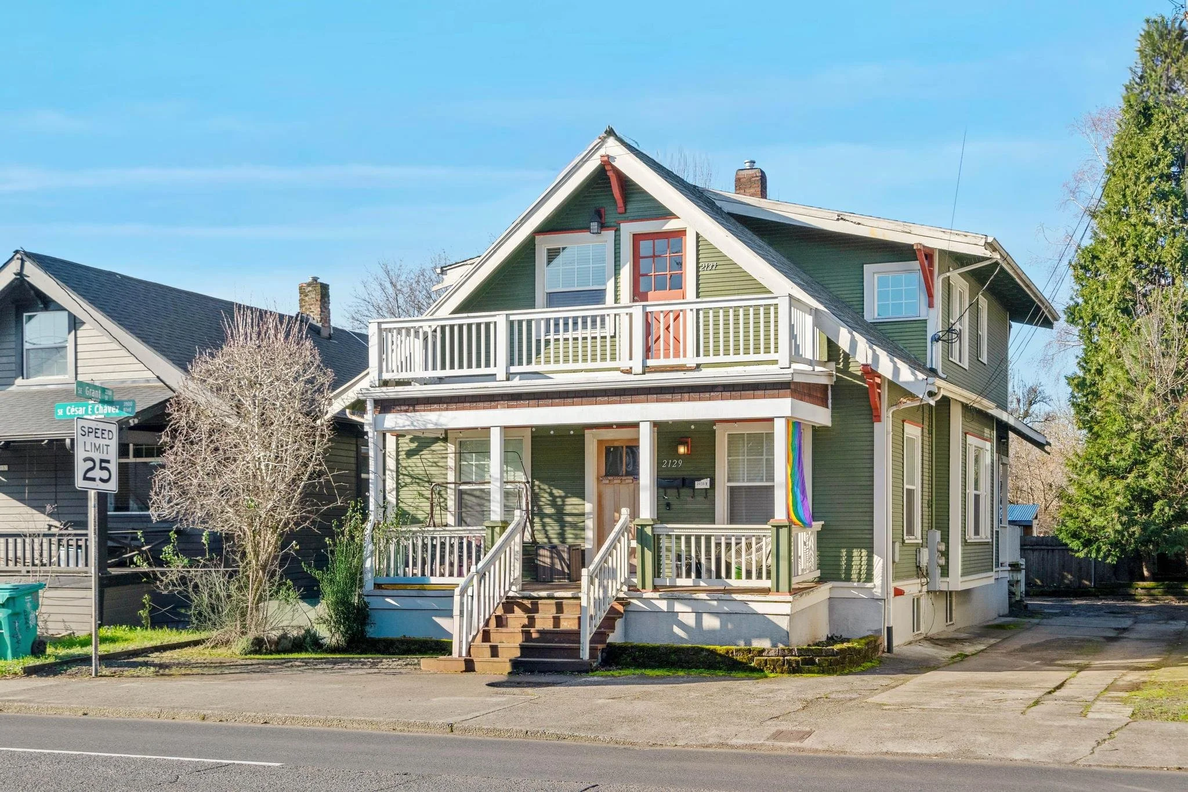
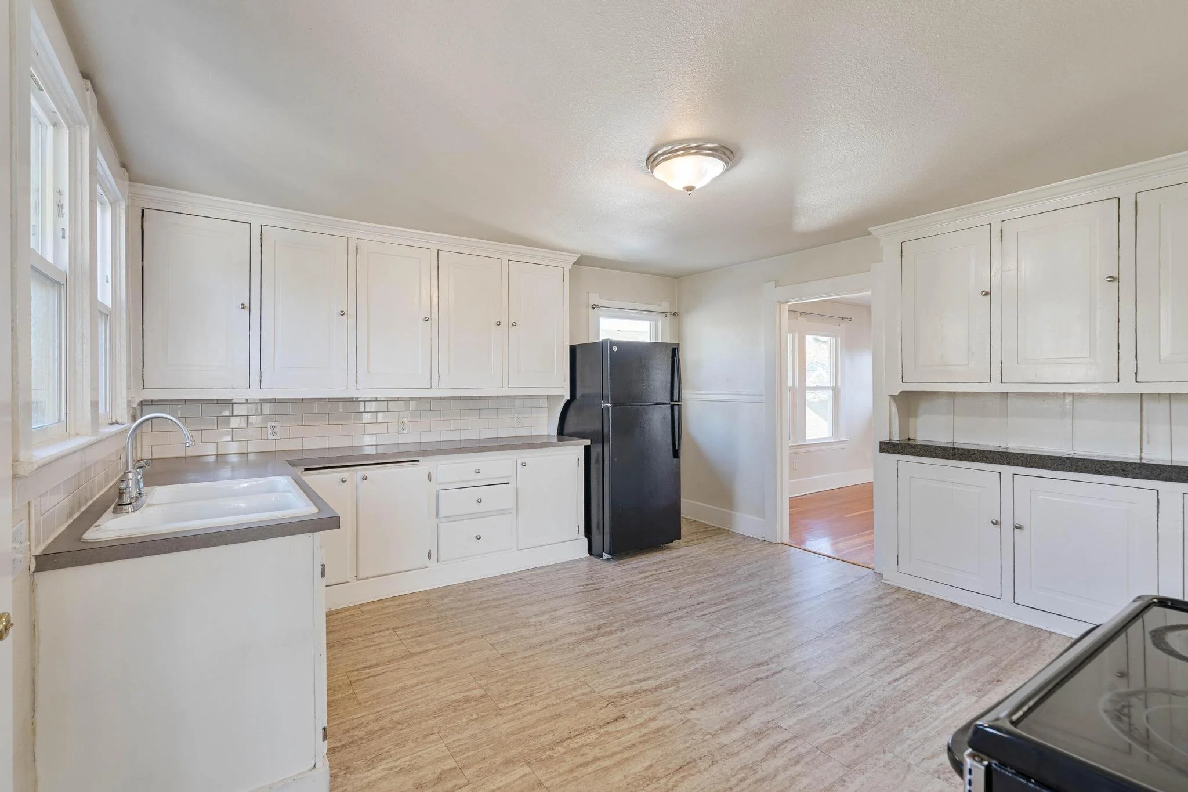
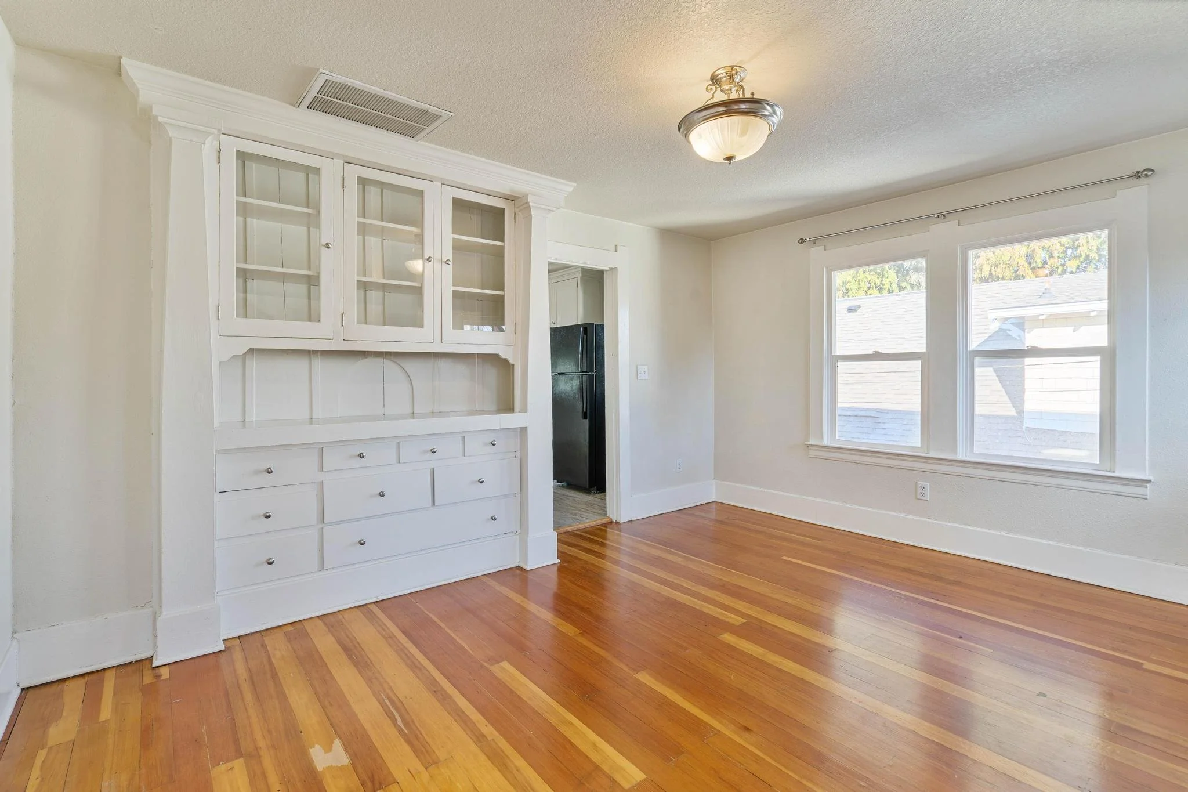
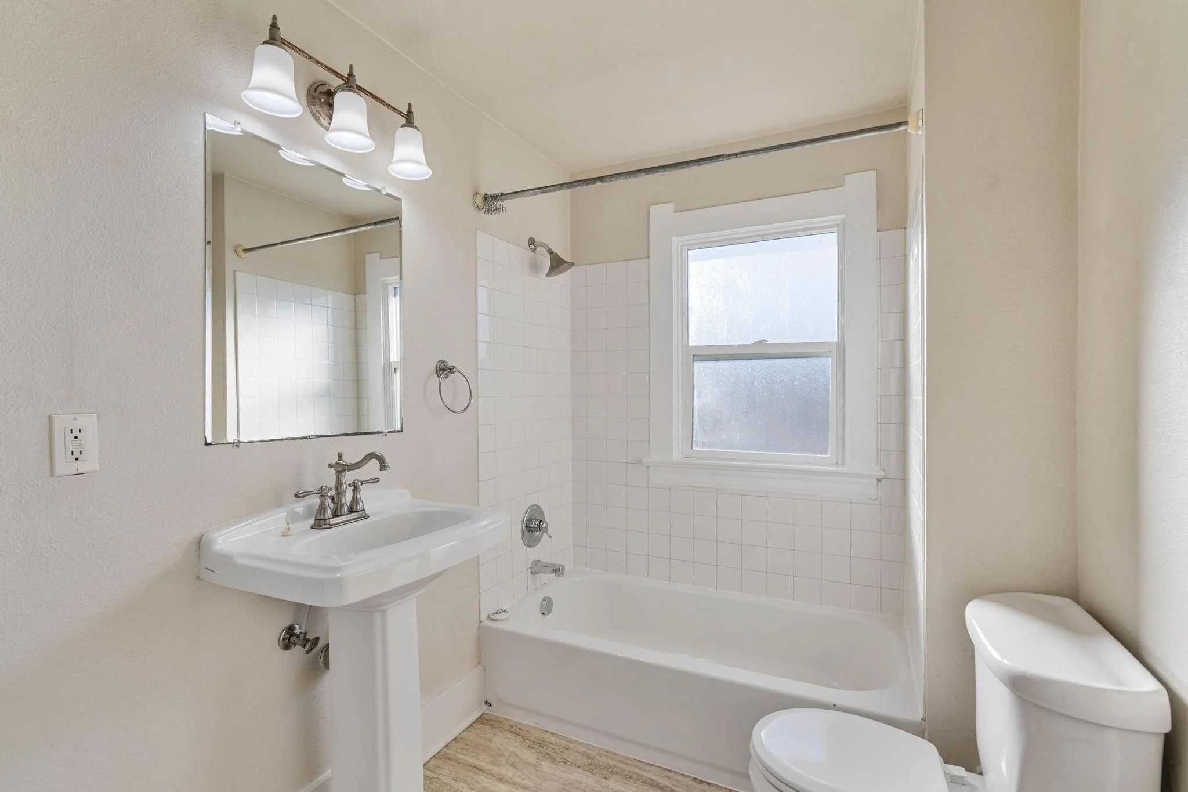
Rented! - 2131 SE Cesar Chavez Blvd
This charming, vintage 2-bedroom/1-bath upper unit, built in 1910, offers a great location in close-in Richmond neighborhood, original built-ins, hardwood floors, in-unit stacked washer/dryer, and more. Take the stairs up to the unit and enter into the huge, updated kitchen with plentiful cabinet and counter space, tile backsplash, and newer appliances, including a dishwasher. The formal dining room and living area have original hardwoods. In the dining room, you'll find a lovely built-in buffet, and there's a large balcony off the living room. Both bedrooms have newer carpet and built-in closets, and the washer/dryer is located in the updated bathroom. Extra storage is available in the basement. Off-street parking is also available, and you'll be situated between Hawthorne Blvd and Division. Walk or take a short drive to Harlow, Tom's Bar, Salt & Straw, or Petite Provence. Bagdad Theater & Pub, Champagne Poetry Patisserie, and groceries are also nearby.
$1895 / month
2 Bedrooms / 1 Bath
1000 sq ft
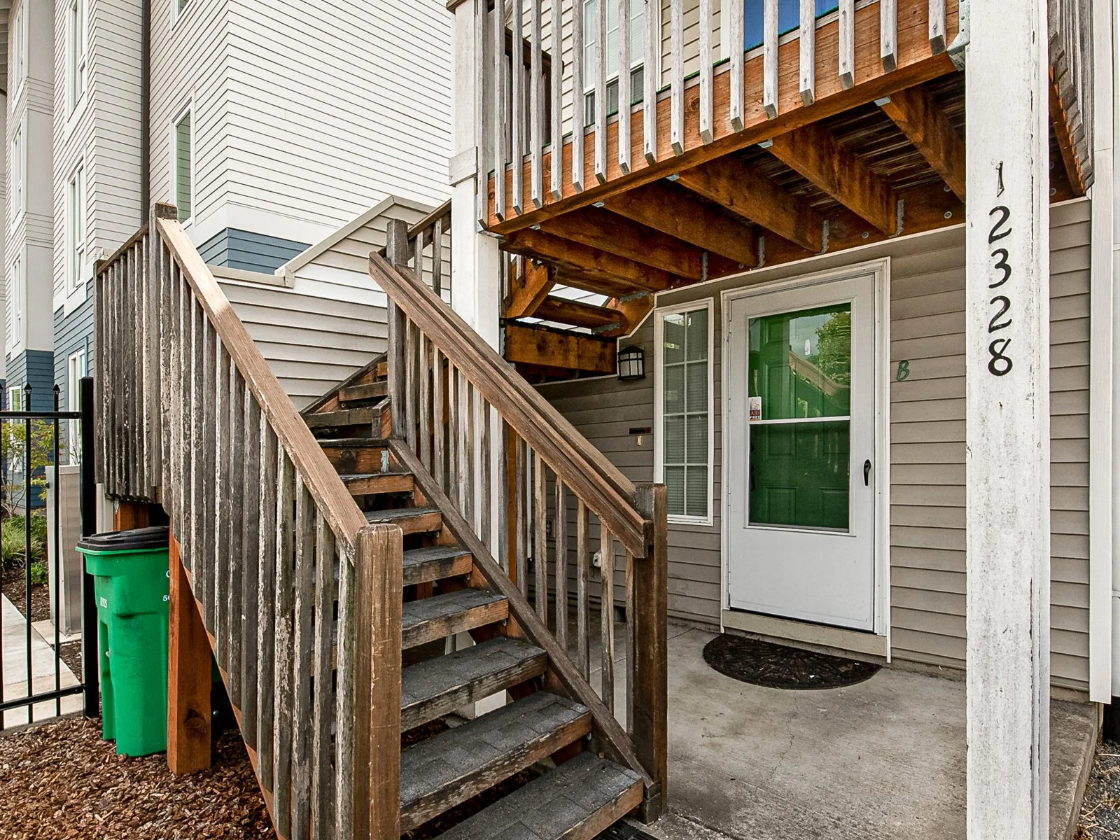
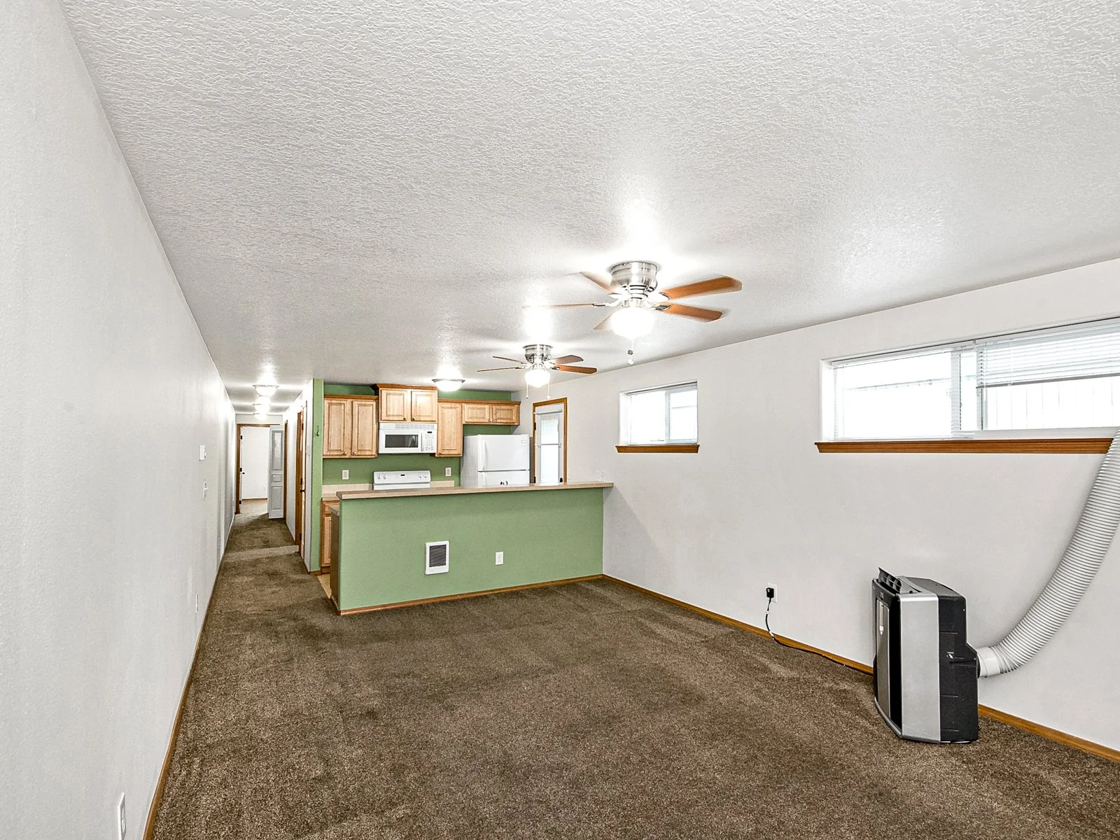
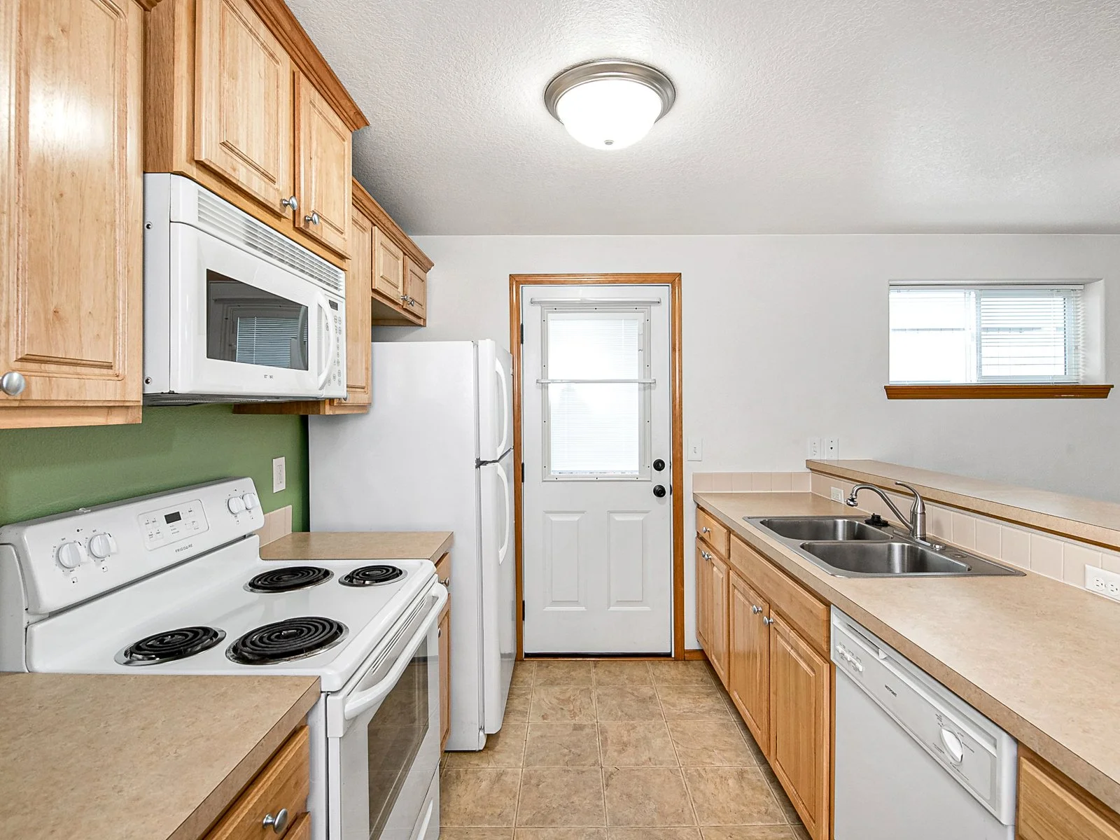
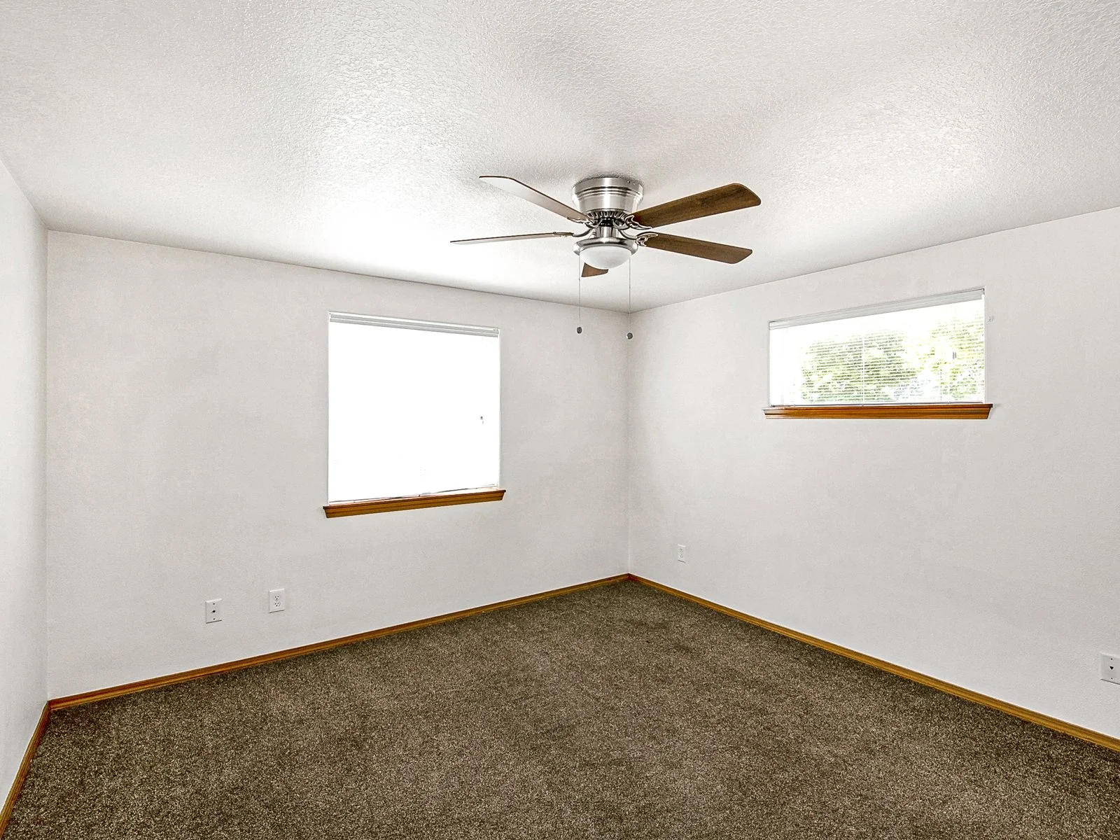
Rented! - 12328 SE Ash St - Unit B
This lower level 2-bedroom/1-bath duplex in Hazelwood offers all the essentials in a cozy environment, plus a convenient location and extras, like portable AC, in-unit laundry, and a low-maintenance, fenced side yard with a patio. Enter through the bright green door to the carpeted living room that flows directly to the kitchen, separated by a breakfast bar. Ample counter and cabinet space, and white appliances, including a dishwasher, make storage and meal prep/clean up easy. The side door leads to the fenced patio area. The bedrooms and bathroom are down the hall, along with the laundry area and shelving. The location is great, just a block off E Burnside for easy access to downtown, with Glendoveer disc golf, tennis, and nature trails within walking distance.
$1,395 / month
2 Bedrooms / 1 Bath
925 sq ft
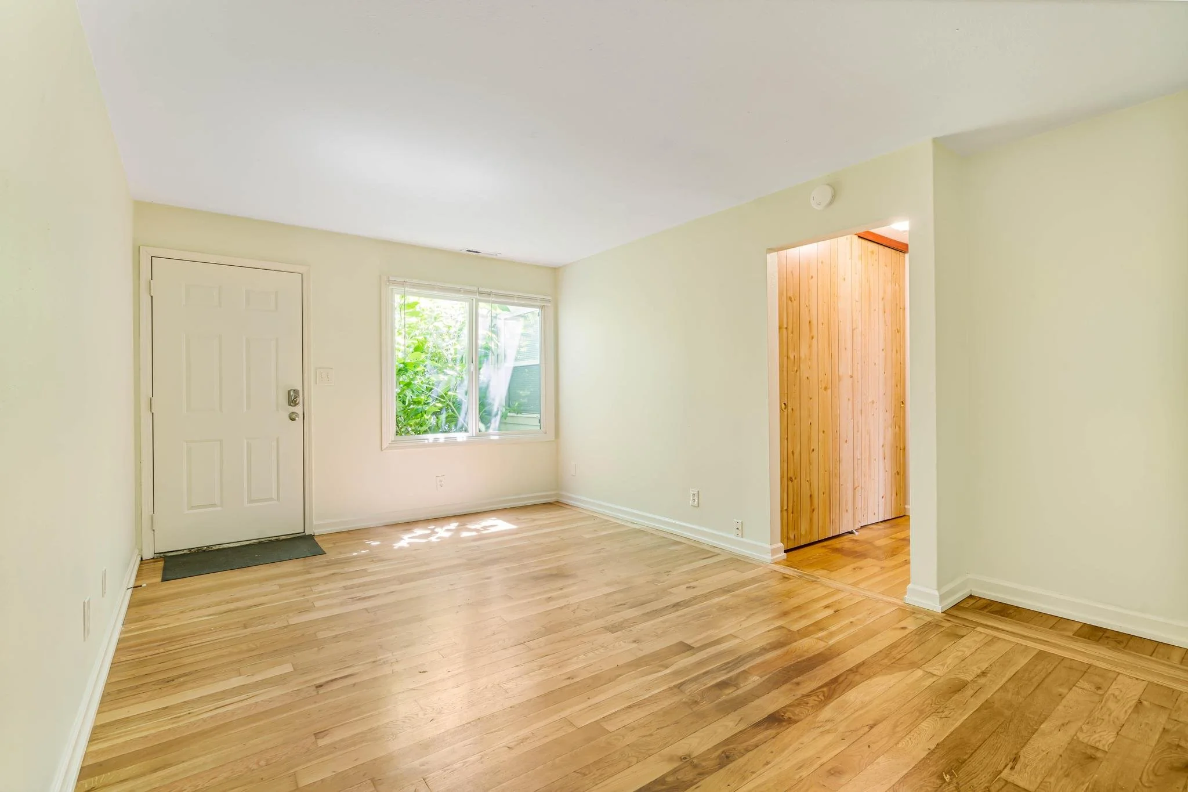
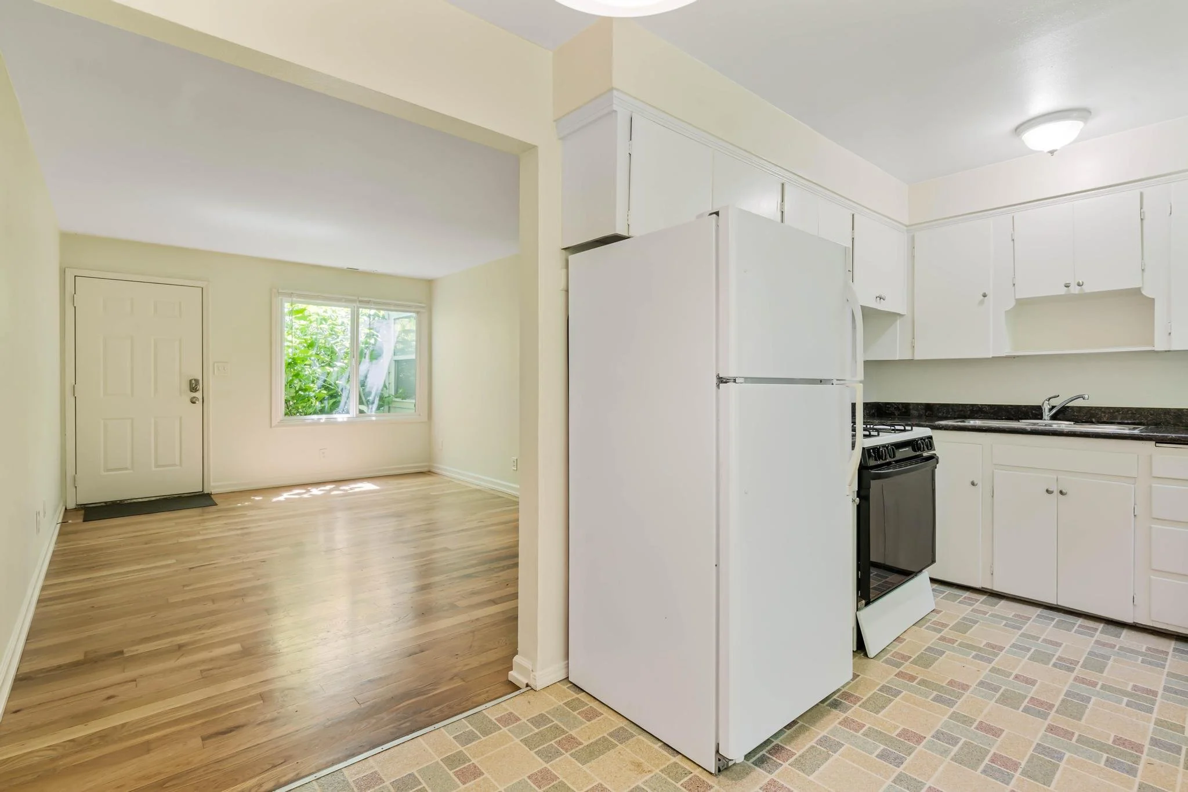
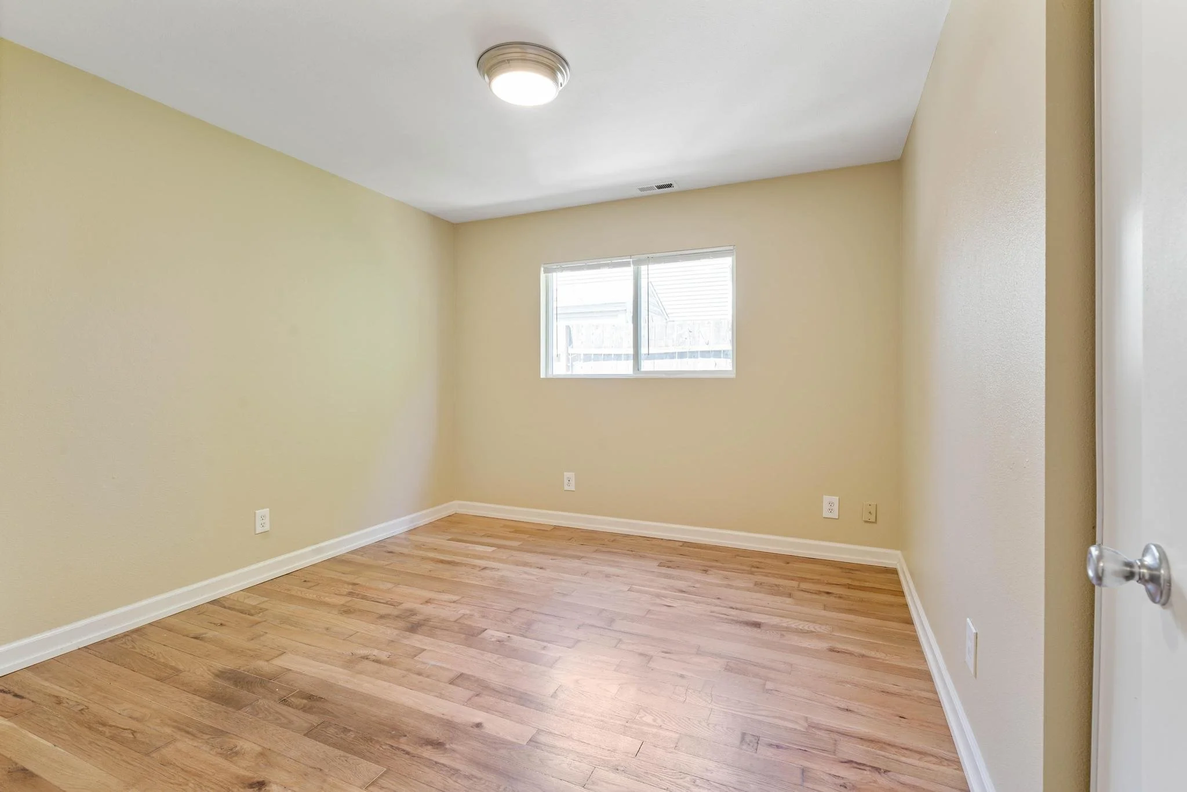
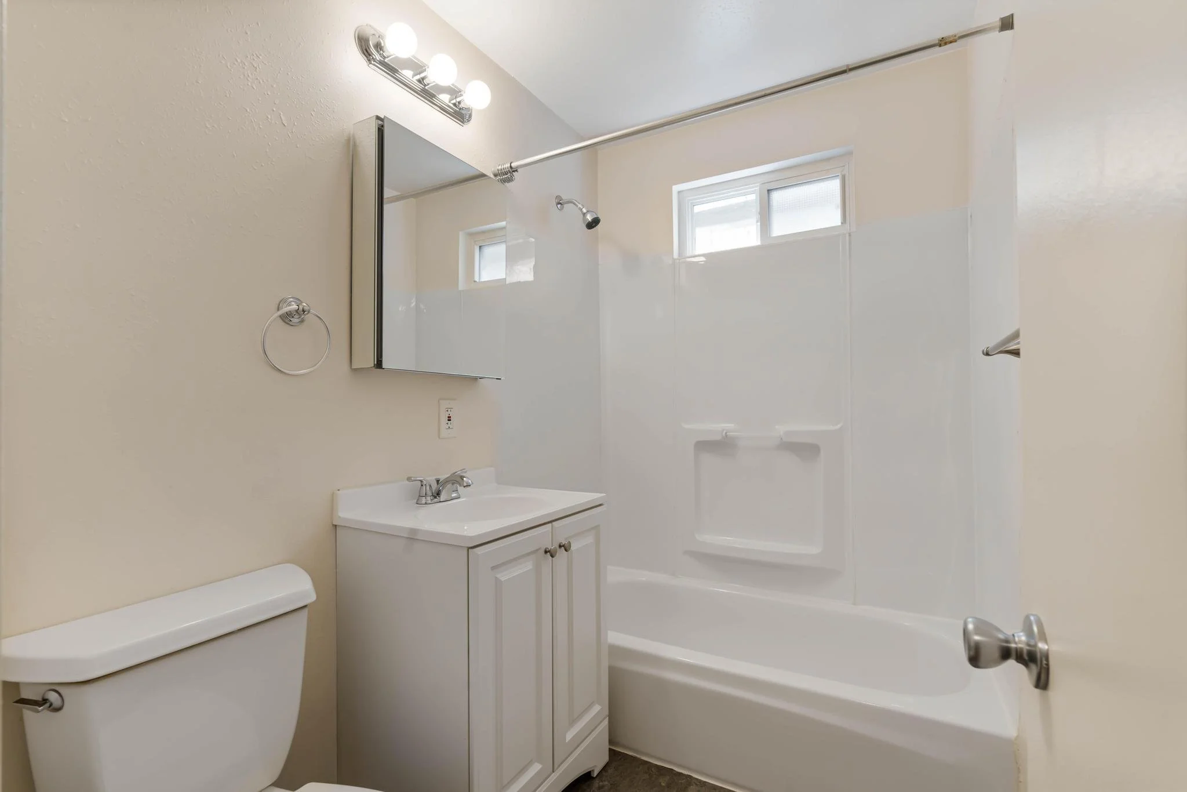
Rented! - 9469 N Mohawk
Beautifully remodeled 1-bedroom/1-bath unit in a 7-plex. Lives more like a home than an apartment with a nice layout and hardwoods throughout, and single-level living with no one above or below you. You'll enjoy many updates and all the amenities lovely St. Johns neighborhood has to offer. Step into the bright living room with hardwood floors and a large window for plenty of natural light. Move on to the updated kitchen, which boasts granite counters, a gas range, and white cabinets. The dining room has a nice light fixture and a window for even more natural light. The bathroom has a tub/shower combo. The on-site laundry is shared and located in the basement. In addition to being fully weatherized, updates to the home include solar hot water, full insulation, high-efficiency forced-air natural gas furnace, and energy-efficient double-paned windows, helping you save on energy bills. You'll love the off-street parking (unassigned, for one car) in the winter months, and you'll have your own dedicated storage area. There's also currently another vacant storage area available for an extra fee. The location on the corner of N Fessenden and N Mohawk in the St. Johns neighborhood can't be beat. You'll be near the St Johns Bridge for quick trips to Downtown Portland, and plentiful mass transit options: Right on bus line 4, Fessenden, and a short walk to bus lines 6, 16, 17, 40, and 75. Walk to beautiful Pier Park. Shop at Fred Meyer, New Seasons, or Safeway.
$1,370 / month
1 Bedroom / 1 Bath
535 sq ft
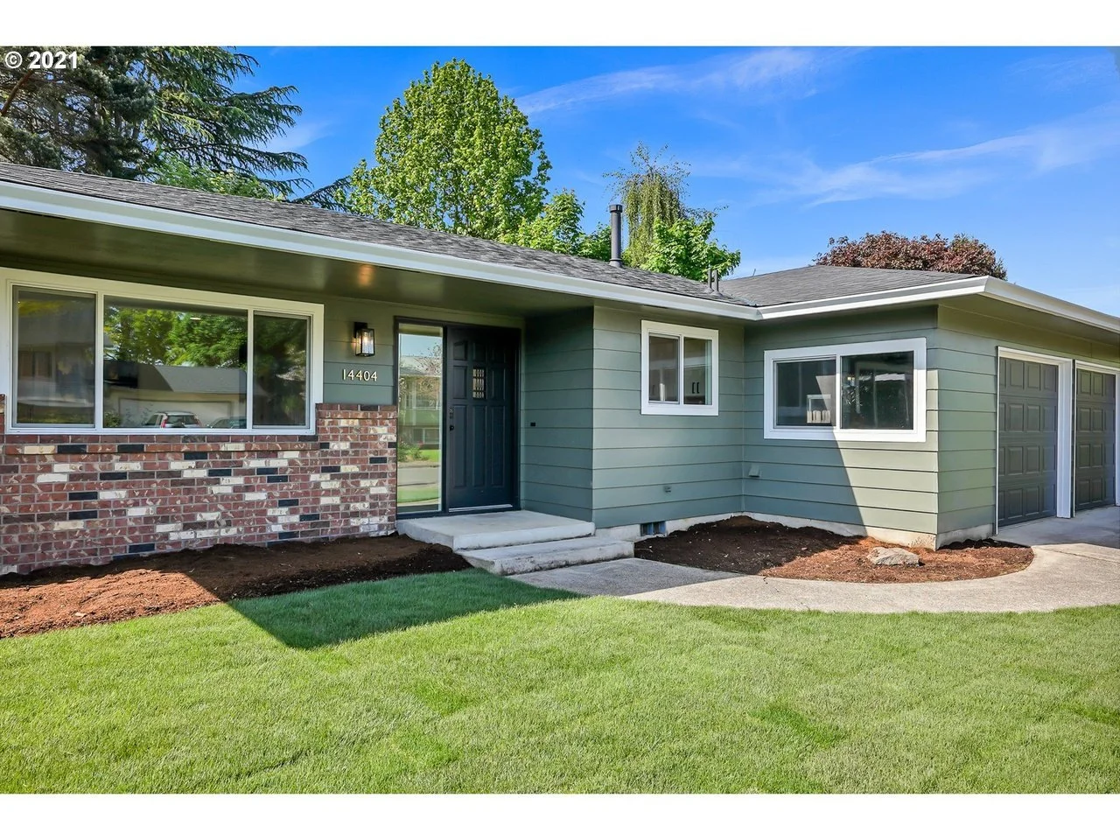
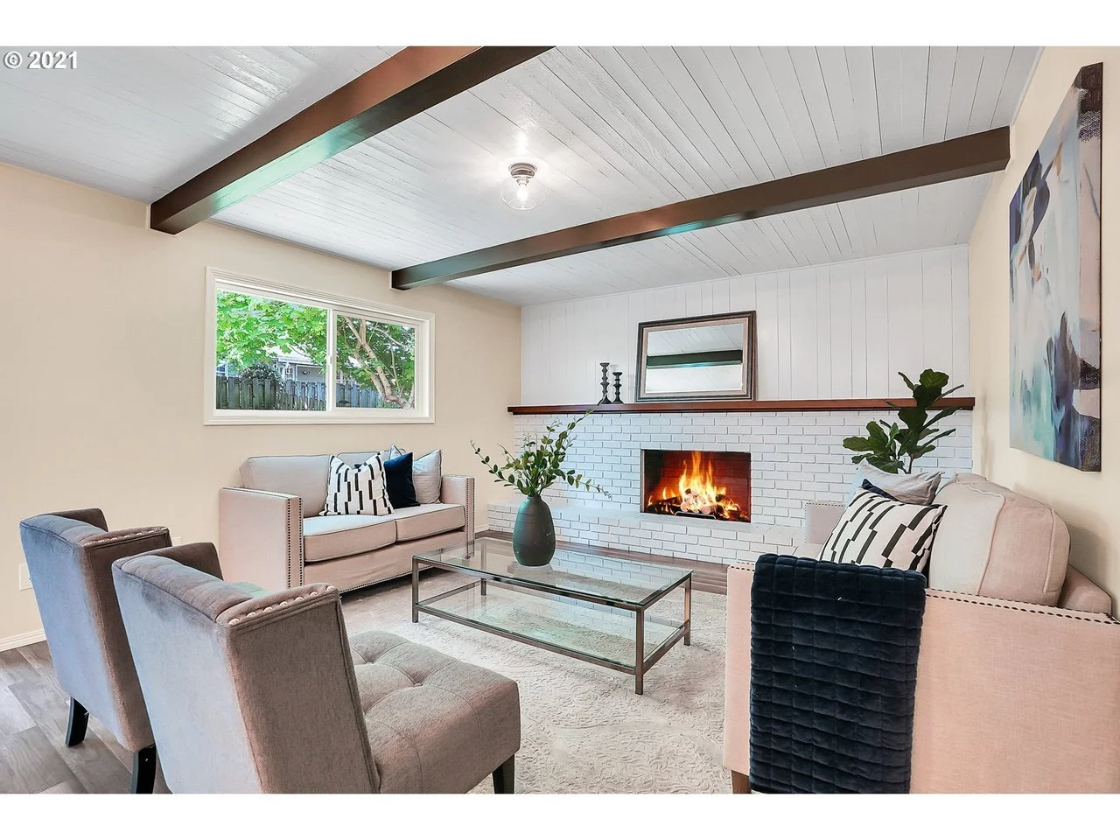
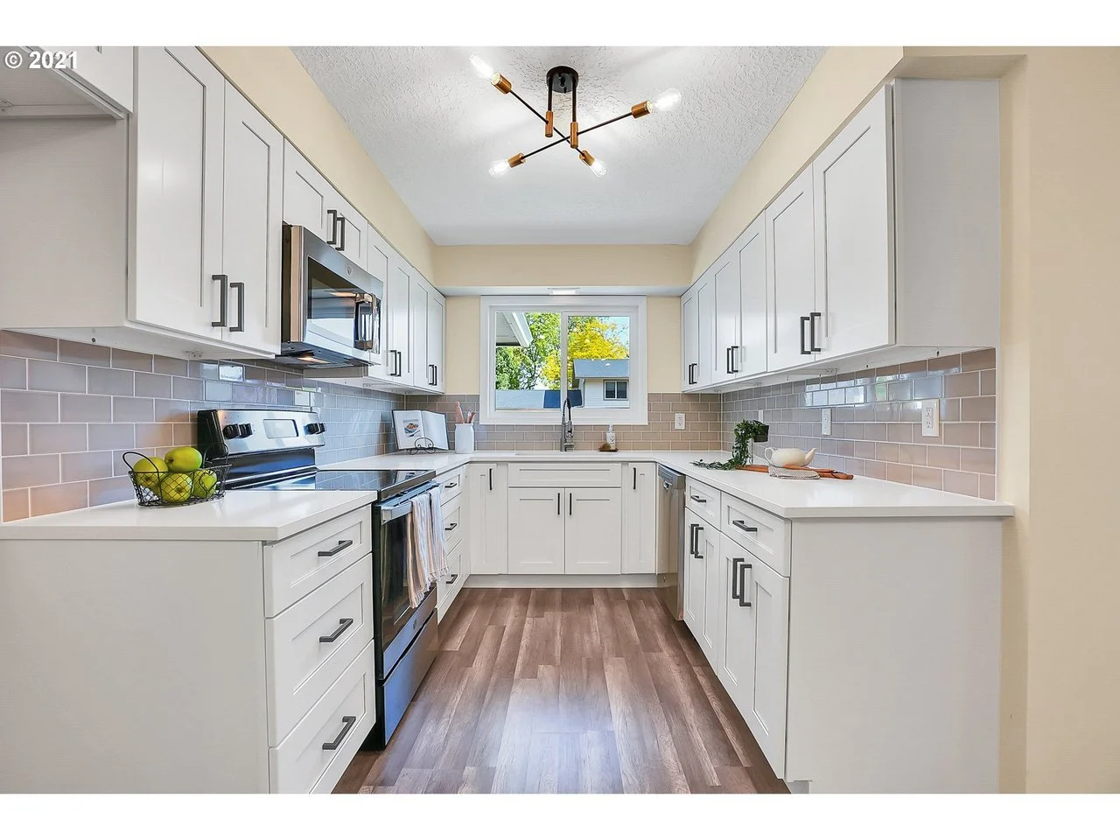
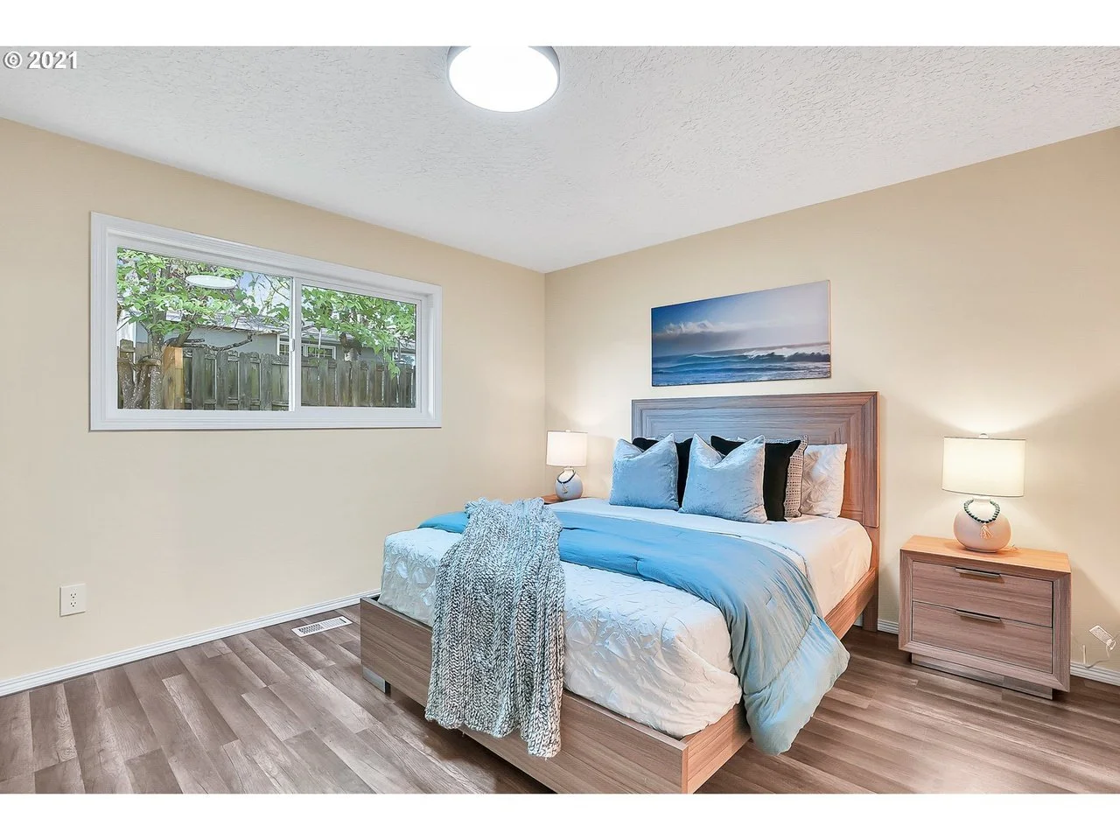
Rented! - 14404 NE Failing St
This lovely, modern single-level home boasts 2 living spaces and plenty of room, inside and out, for you to relax and enjoy life. Step into the bright, open living room with plenty of natural light. Further back, you'll find the dining area, just off the clean, galley-style kitchen with white shaker cabinets, quartz counters, and tile backsplash. At the back of the house, the box beamed ceiling and brick fireplace in the second living area lend a cozy charm, perfect for relaxing on chilly winter nights. The spacious primary bedroom has a gorgeous en-suite bathroom. The home also has a big, 2-car garage and huge, fenced yard, so outdoor summer living awaits! Recent updates give the home a fresh, polished feel: new garage doors, windows, floors, exterior and interior paint, stainless steel appliances, furnace, and roof.
$2,795 / month
3 Bedrooms / 2 Baths
1,562 sq ft
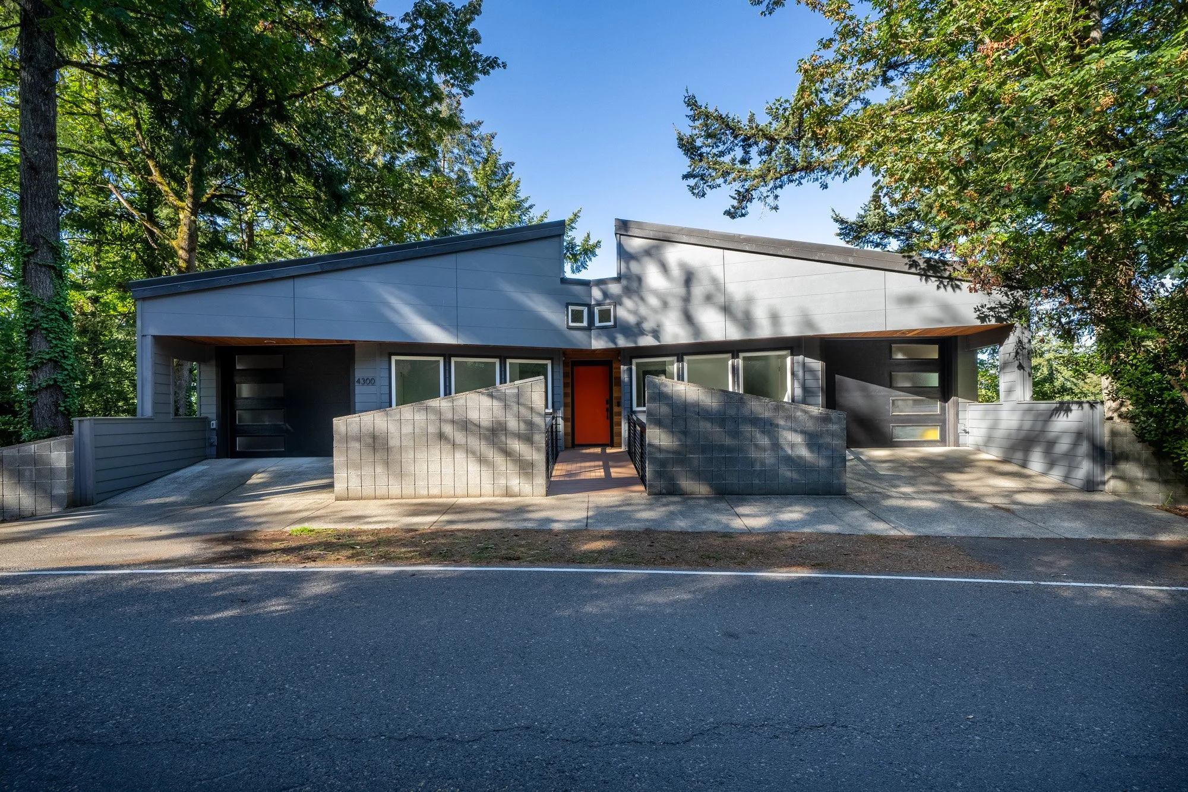
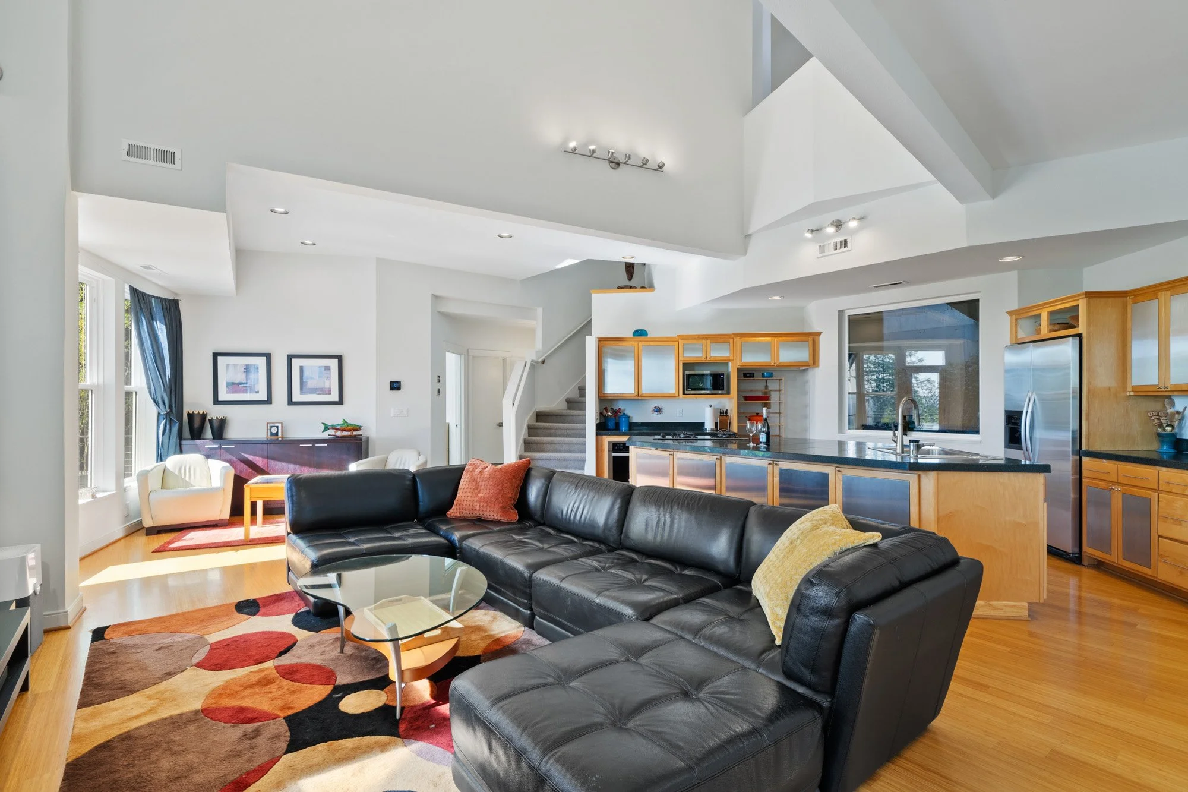
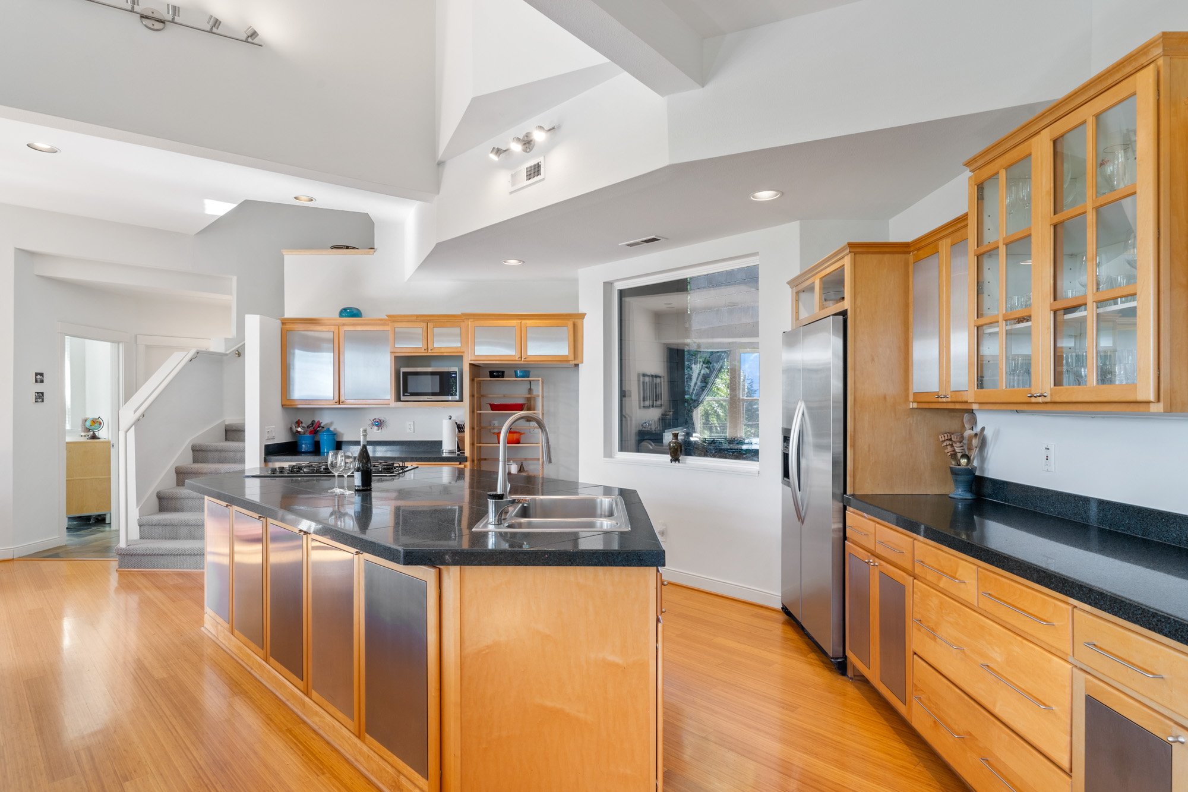
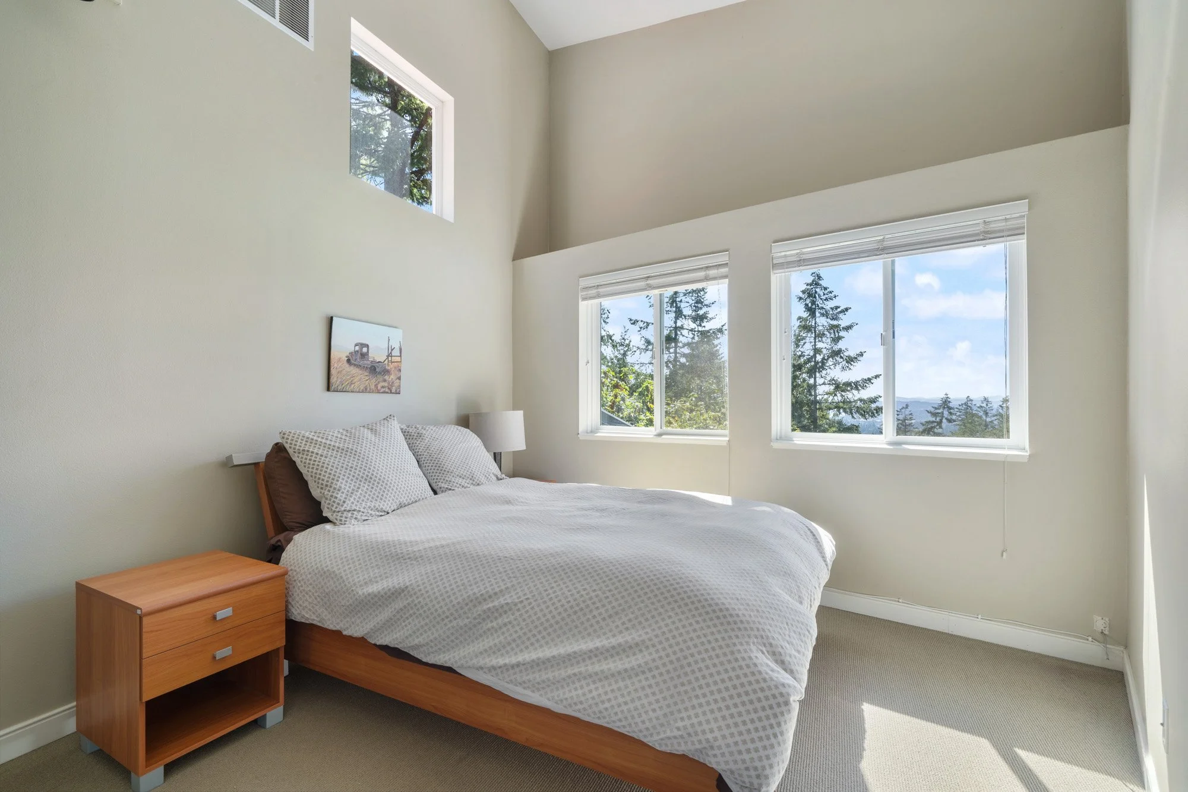
Rented! - 4300 SW Hewitt Blvd
Live the good life in this sleek, spacious 3-bedroom/2.5-bath contemporary home in Portland's SW Hills. The interior is bright and open, with great separation of space, and the deck provides lovely territorial views. Enter into the central main hallway that overlooks the main living space on the lower level and offers sweeping views of the valley and coastal range mountains. The two bedrooms on the main level flank the central hallway, and a full bathroom to the left of the front door serves this level of the house. Just to the right of the central hallway, a flight of stairs leads down into the open-concept main level with beautiful hardwoods and a fireplace, perfect for family time and entertaining. The living/dining area is surrounded by windows, and each has a door for easy access to the tree-ensconced deck. There's also a half bath on this level. The roomy kitchen is sublime with earthy wood cabinets, quartz counters, and stainless steel appliances. The center island houses the sink and cooktop stove with very generous meal prep space and storage underneath. The primary bedroom is to the left and boasts a built-in window box seating area, warming gas fireplace, and huge closet, as well as an ensuite bath with a walk-in shower and dual sinks. To the right of the kitchen, you'll find another bath, a laundry area, and an office with a built-in desk surface that surrounds the entire room, as well as a pantry and wine cellar. The home has two single-car garages, one garage on either side, and the location is ideal, with downtown, Washington Park, Council Crest, and Nike only minutes away. Improvements to the home in 2021-2023 include: HVAC with a high-efficiency gas furnace and UV disinfection, charger for electric vehicle in left garage, Color Plus Hardie siding over waterproof material, windows, garage doors, deck, LED lights, and carpet on the stairs.
$4,500 / month
3 Bedroom / 2.5 Baths
2,630 sq ft
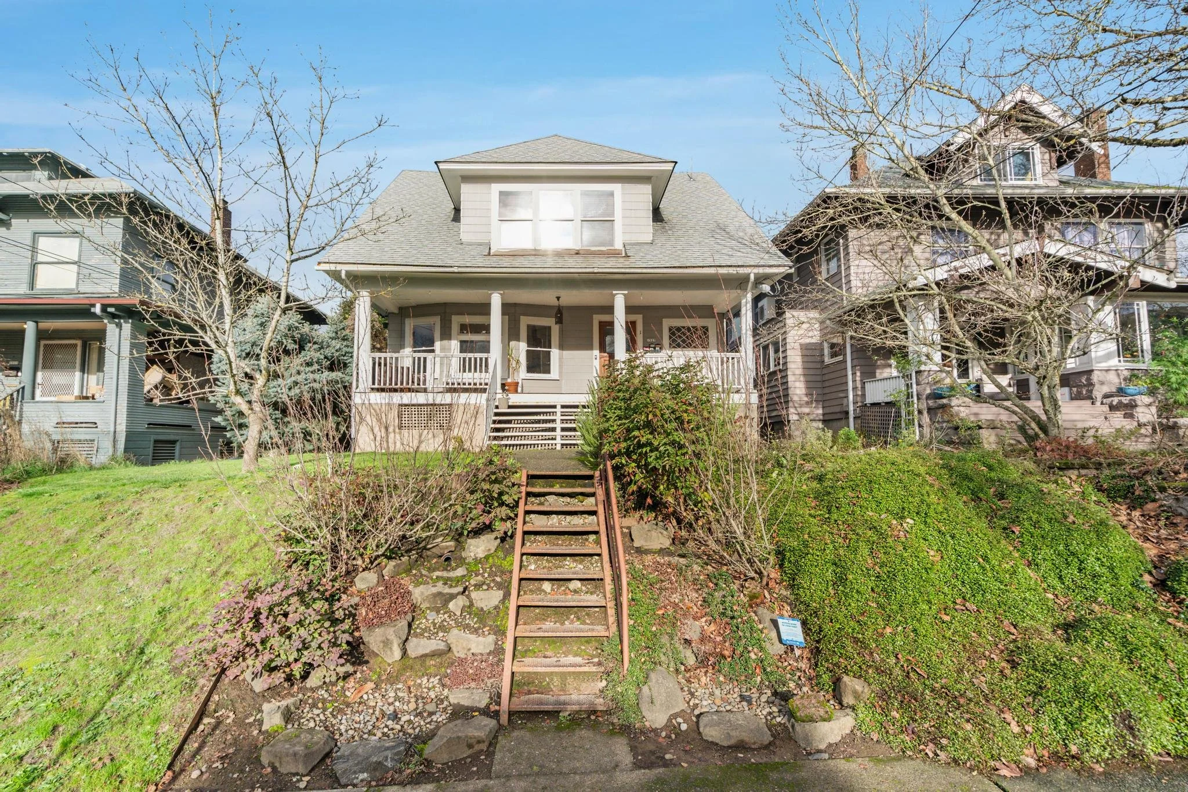
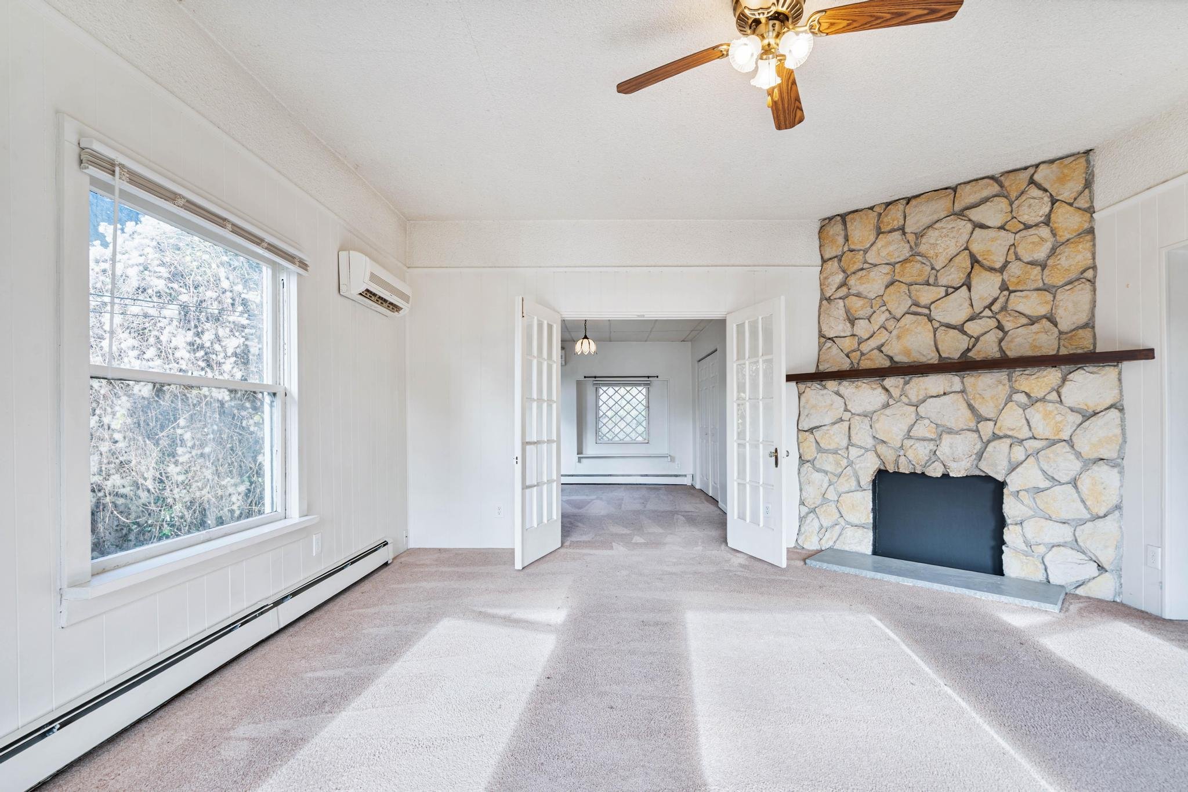
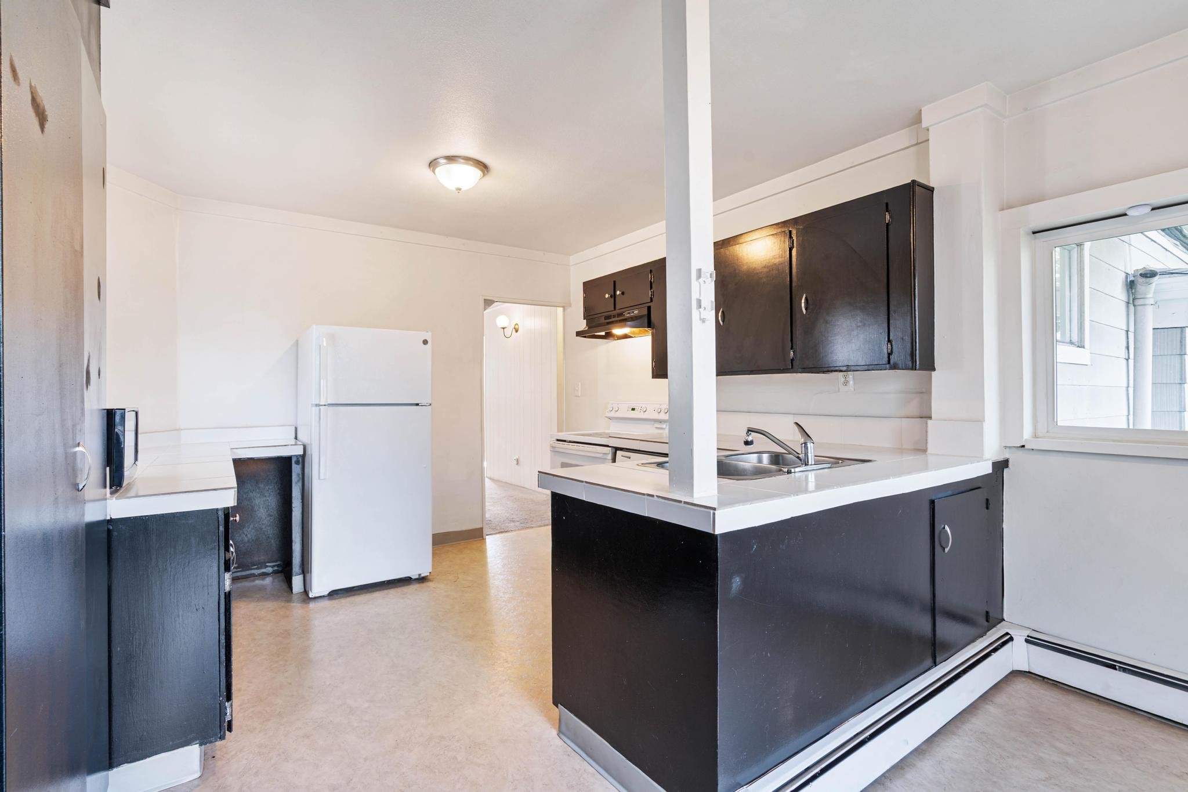
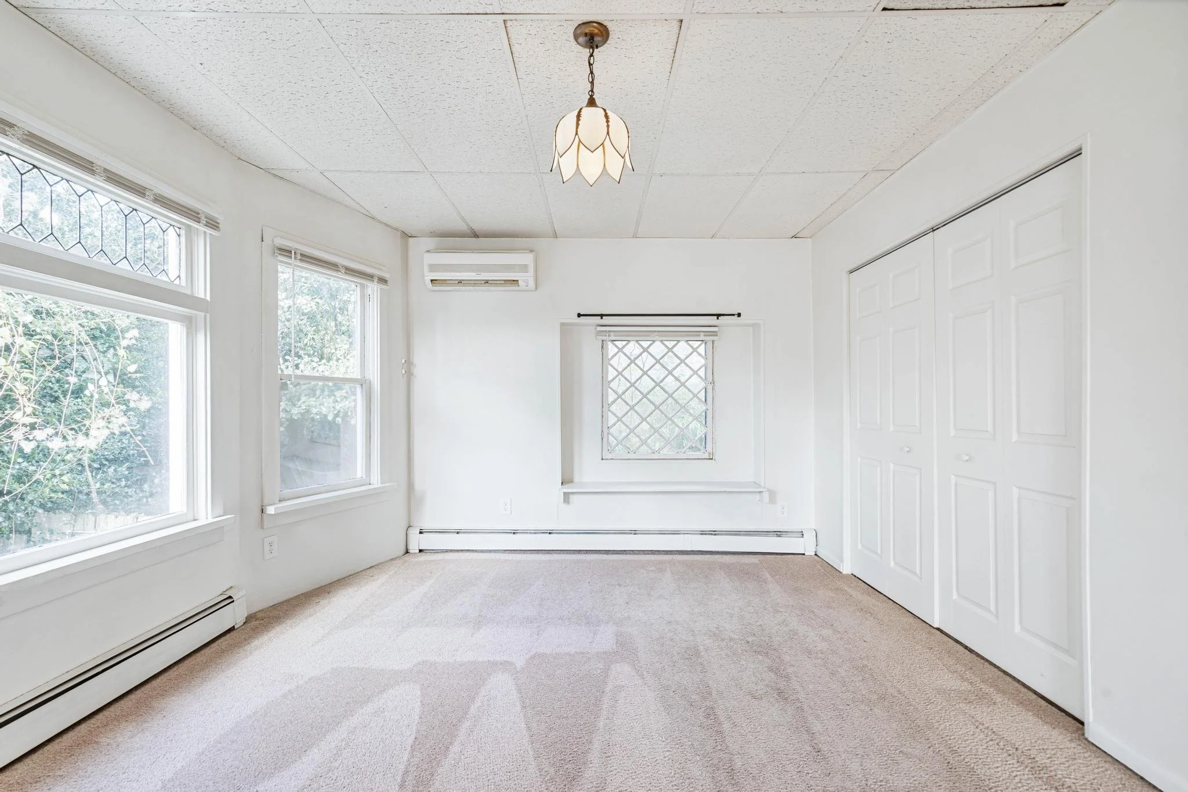
Rented! - 1527 SE Main St - Unit 1
This charming 1-bedroom/1-bath unit in a well-maintained 1900s Victorian triplex offers a prime location, and shared laundry and yard. Several stairs take you to the lovely covered front porch. Step into the cozy entryway with space for coats and shoes. Just beyond is the carpeted multi-purpose area, and a direct left takes you into the living room with a warming stone corner fireplace, french doors, and original leaded windows. The kitchen has ample counter and storage space, and appliances include a dishwasher. There's also a wall of doors that open to extra storage, the perfect space for pantry items. The intimate eating area just off the kitchen is well-lit, thanks to a large set of windows and the sliding glass doors that lead to the shared backyard. The bathroom has been updated with new fixtures and flooring, and across the hall is a large set of open, built-in shelves. The bedroom has a huge closet and plentiful windows for lots of natural light. Shared laundry is located in the garage. The location can't be beat. You'll be close-in, so getting to downtown is easy. And you'll be mere blocks from all the offerings in Ladd's Addition and along Hawthorne.
$1,475 / month
1 Bedroom / 1 Bath
800 sq ft
